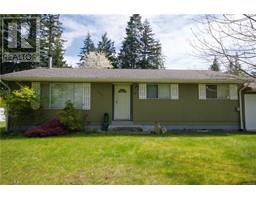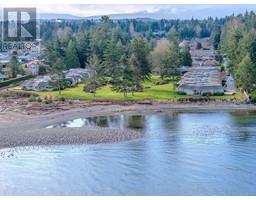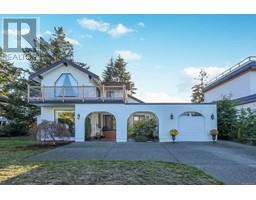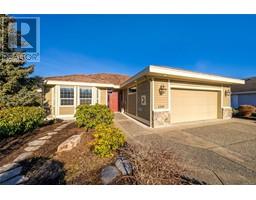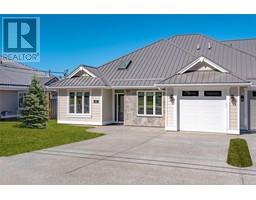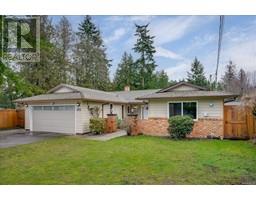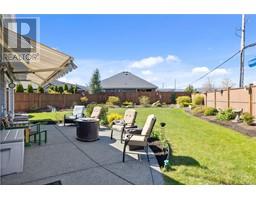306 354 Morison Ave Ocean Park Gardens, Parksville, British Columbia, CA
Address: 306 354 Morison Ave, Parksville, British Columbia
Summary Report Property
- MKT ID995237
- Building TypeApartment
- Property TypeSingle Family
- StatusBuy
- Added2 weeks ago
- Bedrooms2
- Bathrooms2
- Area1148 sq. ft.
- DirectionNo Data
- Added On16 Apr 2025
Property Overview
Welcome to Ocean Park Gardens—an inviting 2-bed, 2-bath condo on the quiet, south-facing side of the building, just two blocks from the beach and steps to downtown Parksville. This bright, well-maintained unit features laminate flooring throughout (no carpets), a brand new hot water tank, and a new $15,000 walk-in tub in one of two full bathrooms. A spacious primary bedroom offers room for an office nook, while a clever Murphy bed adds flexibility to the living area, plus added windows that bring in abundant natural light. A rare highlight is the 6' x 19' laundry room that provides exceptional storage space. Additional features include an air conditioner with wall vent, secured entry and parking, a separate storage unit, visitor parking, elevator access, and a car wash and workshop on the parking level. Pets allowed, no age restrictions, professionally managed, and easy access to transit. A comfortable, flexible home in a well-cared-for building. (id:51532)
Tags
| Property Summary |
|---|
| Building |
|---|
| Land |
|---|
| Level | Rooms | Dimensions |
|---|---|---|
| Main level | Bedroom | 8'5 x 9'6 |
| Ensuite | 5 ft x 8 ft | |
| Primary Bedroom | 11'1 x 20'8 | |
| Laundry room | 19'3 x 5'9 | |
| Bathroom | 5 ft x 8 ft | |
| Living room | Measurements not available x 13 ft | |
| Dining room | Measurements not available x 10 ft | |
| Kitchen | 10 ft x 14 ft | |
| Entrance | 4'7 x 7'3 |
| Features | |||||
|---|---|---|---|---|---|
| Central location | Curb & gutter | Southern exposure | |||
| Other | Marine Oriented | See Remarks | |||









































