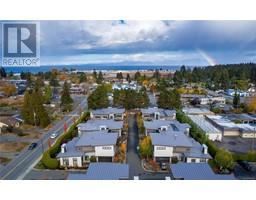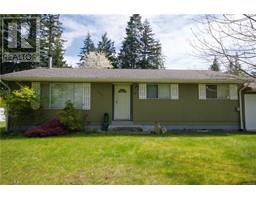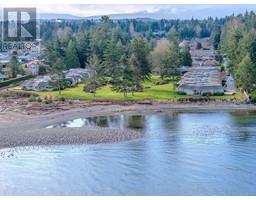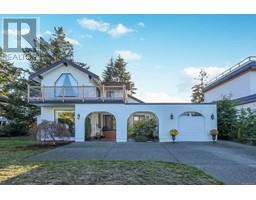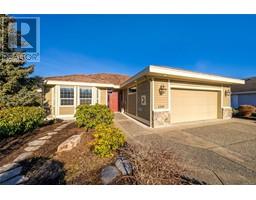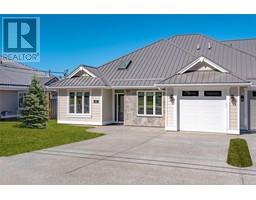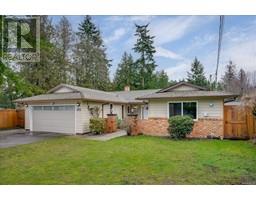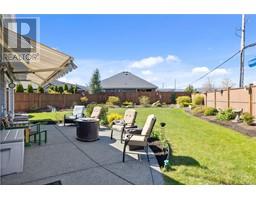594 Wain Rd Parksville, Parksville, British Columbia, CA
Address: 594 Wain Rd, Parksville, British Columbia
Summary Report Property
- MKT ID993985
- Building TypeHouse
- Property TypeSingle Family
- StatusBuy
- Added23 hours ago
- Bedrooms3
- Bathrooms3
- Area3158 sq. ft.
- DirectionNo Data
- Added On03 May 2025
Property Overview
Gorgeous riverfront living in Parksville! This beautifully renovated 2-bedroom, 2-bathroom home is perfectly positioned to capture tranquil views of the Englishman River—right from both bedrooms. Step through the peaceful courtyard patio, where soaring vaulted ceilings in the spacious living room welcome you in. High ceilings and abundant windows maximize the stunning natural surroundings. Beyond, you'll find a generous dining area with a cozy woodstove and a French door that opens to a sunny deck. Both bathrooms are fully updated, including a gorgeous ensuite featuring a river-view tub. The separate 1-bedroom, 1-bathroom cottage is perfect for guests or rental income, and there’s also a detached studio and workshop for your creative or practical pursuits. Whether you’re seeking a serene retreat, multi-generational living, or income potential, this flexible 1.46-acre property offers it all. Relax in the hammock, listen to the river, and soak up the natural beauty of this special home. (id:51532)
Tags
| Property Summary |
|---|
| Building |
|---|
| Level | Rooms | Dimensions |
|---|---|---|
| Main level | Bathroom | 10'3 x 6'7 |
| Laundry room | 7'9 x 9'9 | |
| Bedroom | 9 ft x 13 ft | |
| Ensuite | 8 ft x Measurements not available | |
| Primary Bedroom | 12'10 x 15'2 | |
| Office | 8'8 x 11'1 | |
| Kitchen | 11 ft x Measurements not available | |
| Dining room | 20'8 x 12'10 | |
| Living room | Measurements not available x 39 ft | |
| Other | Storage | 16'2 x 11'2 |
| Studio | 13'2 x 9'2 | |
| Auxiliary Building | Bathroom | Measurements not available x 7 ft |
| Bedroom | 13'5 x 8'7 | |
| Kitchen | 13'5 x 8'7 | |
| Dining room | 5'2 x 8'7 | |
| Living room | Measurements not available x 19 ft |
| Features | |||||
|---|---|---|---|---|---|
| Level lot | Park setting | Private setting | |||
| Other | Garage | Refrigerator | |||
| Stove | Washer | Dryer | |||
| None | |||||























































































