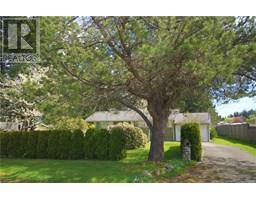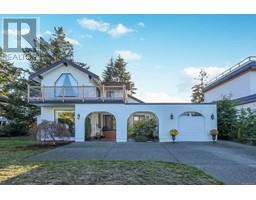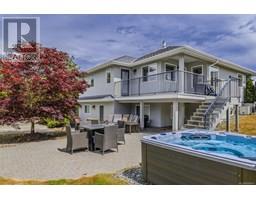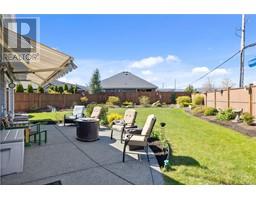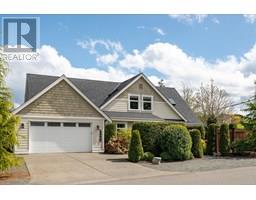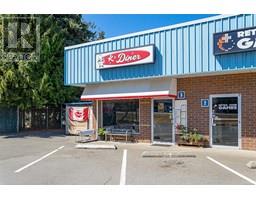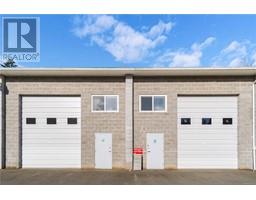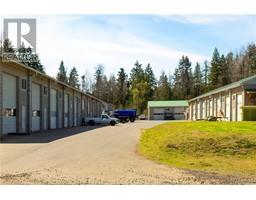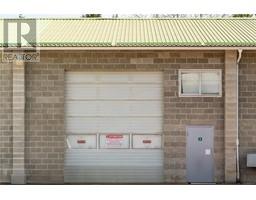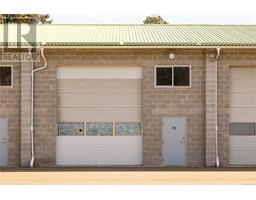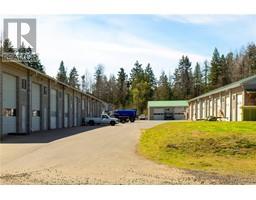630 Morningstar Dr ST ANDREWS, Parksville, British Columbia, CA
Address: 630 Morningstar Dr, Parksville, British Columbia
Summary Report Property
- MKT ID1007097
- Building TypeHouse
- Property TypeSingle Family
- StatusBuy
- Added1 days ago
- Bedrooms3
- Bathrooms2
- Area1993 sq. ft.
- DirectionNo Data
- Added On25 Jul 2025
Property Overview
Morningstar Estates Spacious Rancher on a quiet no-thru street of fine homes backing onto tranquil green space. Access the 18th hole from your own private scenic yard or walk the quiet neighborhood. The bright kitchen opens to eating area & a cozy family room with fireplace and nature views. Three rooms connect to a covered deck with dual outdoor dining areas. Elegant 14' ceilings grace the living room. Main floor includes a generous primary suite with updated ensuite, heated tile floor, walk-in closet, guest room, and a versatile office/den. Features include a laundry area with sink and cabinet, durable concrete tile roof, high-efficiency heat pump (heating & cooling), double garage, and a dry crawl space. The landscaped, south-facing yard offers a covered patio, garden shed, and golf course access. Safely elevated near a peaceful creek, a short walk to the clubhouse for dining or friendly pub. Close to the areas famous beaches, trails, marina, arena, shopping, restaurants and recreation. Enjoy peaceful Island Living. More Information: Alan Oslie 250-951-7520 (id:51532)
Tags
| Property Summary |
|---|
| Building |
|---|
| Land |
|---|
| Level | Rooms | Dimensions |
|---|---|---|
| Main level | Patio | 20'5 x 18'6 |
| Primary Bedroom | Measurements not available x 14 ft | |
| Living room | 13'4 x 15'11 | |
| Laundry room | Measurements not available x 6 ft | |
| Kitchen | 10'3 x 14'6 | |
| Family room | Measurements not available x 13 ft | |
| Ensuite | 3-Piece | |
| Dining room | 10'1 x 11'8 | |
| Bedroom | 13 ft x 10 ft | |
| Bedroom | Measurements not available x 9 ft | |
| Bathroom | 4-Piece |
| Features | |||||
|---|---|---|---|---|---|
| Southern exposure | Other | Golf course/parkland | |||
| Marine Oriented | Garage | Central air conditioning | |||


















































