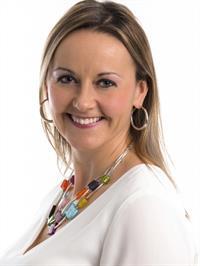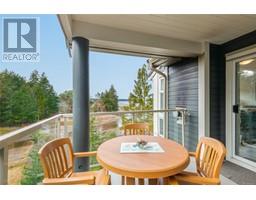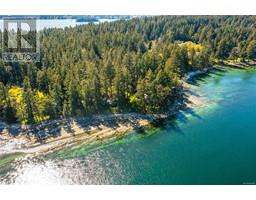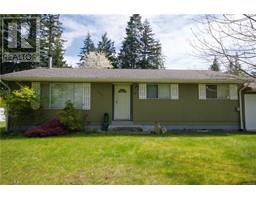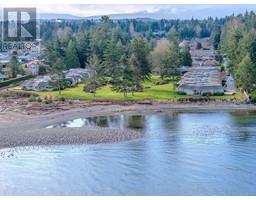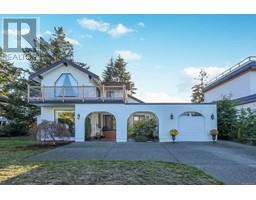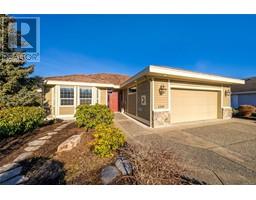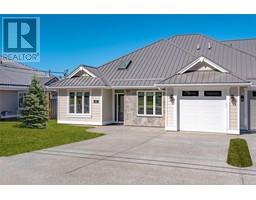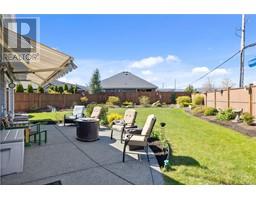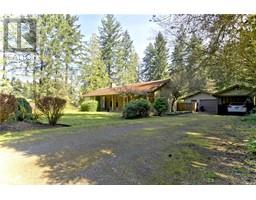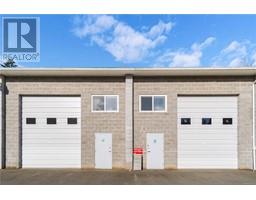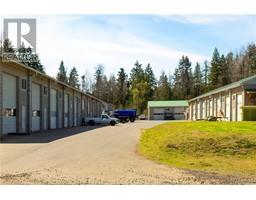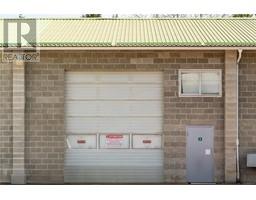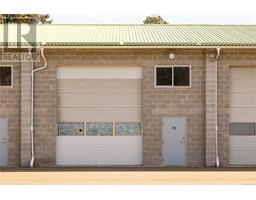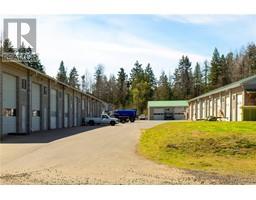703/704A 181 Beachside Dr The Beach Club, Parksville, British Columbia, CA
Address: 703/704A 181 Beachside Dr, Parksville, British Columbia
Summary Report Property
- MKT ID994667
- Building TypeApartment
- Property TypeSingle Family
- StatusBuy
- Added7 weeks ago
- Bedrooms2
- Bathrooms3
- Area1296 sq. ft.
- DirectionNo Data
- Added On09 Apr 2025
Property Overview
The Beach Club - Luxury Oceanfront Resort! Excellent layout (The Beaches floor plan)-completely furnished with fully equipped kitchen, living room with gas fireplace, 1 primary bedroom + spa like ensuite, in-suite laundry, powder room, outdoor balcony with ocean views and air conditioning. There is also a lock-off side complete with 2 queen beds & bathroom + balcony. The quarter share ownership entitles each owner to 12 weeks per year; or leave it in the rental pool which is operated by Bellstar Resorts. Pre-book your stay and enjoy all that Parksville has to offer: summer sandcastle competition; the best beach park for kids on the Island; live music at the new outdoor theatre; shopping, dining, mini golf and amazing golf courses. The resort has excellent amenities including a spa, pool, hot tub, fitness centre and a beautiful beachfront restaurant. Own your own piece of paradise in Parksville! (id:51532)
Tags
| Property Summary |
|---|
| Building |
|---|
| Land |
|---|
| Level | Rooms | Dimensions |
|---|---|---|
| Main level | Bathroom | 2-Piece |
| Laundry room | 4 ft x 4 ft | |
| Kitchen | 10 ft x 10 ft | |
| Ensuite | 5-Piece | |
| Primary Bedroom | 10 ft x 10 ft | |
| Bedroom | 10 ft x 10 ft | |
| Bathroom | 4-Piece |
| Features | |||||
|---|---|---|---|---|---|
| Other | Underground | Central air conditioning | |||














































