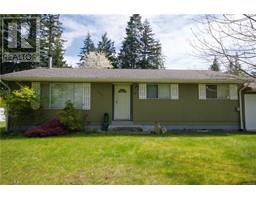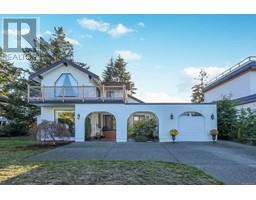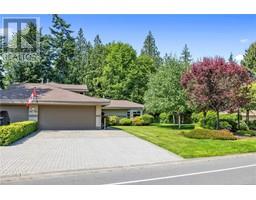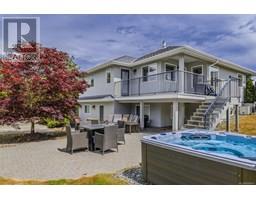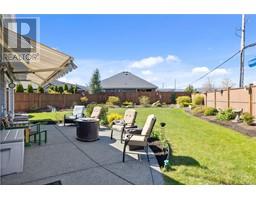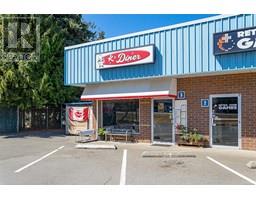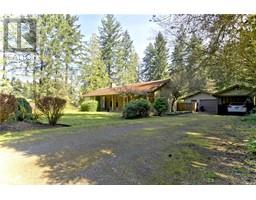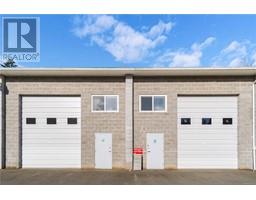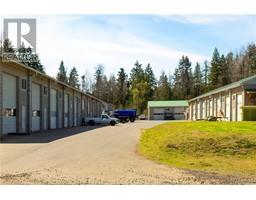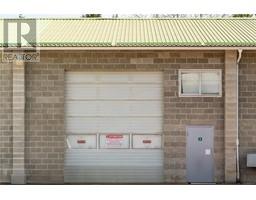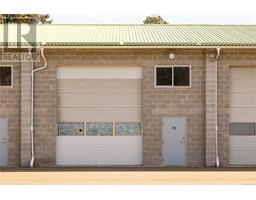833 Retegno Ave Parksville, Parksville, British Columbia, CA
Address: 833 Retegno Ave, Parksville, British Columbia
Summary Report Property
- MKT ID1005220
- Building TypeHouse
- Property TypeSingle Family
- StatusBuy
- Added5 days ago
- Bedrooms4
- Bathrooms3
- Area1808 sq. ft.
- DirectionNo Data
- Added On11 Jul 2025
Property Overview
Welcome to 833 Retegno Avenue – an executive gem in the sought-after Cedar Ridge neighbourhood of Parksville. This beautifully appointed home offers over 1800 sq ft of quality living space with 3 bedrooms, 3 bathrooms, and a versatile den. The open-concept layout is enhanced by rich hardwood & tile flooring, with stunning granite & quartz finishes throughout, as well as some fresh paint. The heart of the home is the stylish kitchen, featuring a large central island, under-cabinet lighting, and high-end stainless steel appliances. The bright and airy great room welcomes natural light and offers seamless flow to the dining area. The generous primary suite includes a large walk-in closet and spa-inspired ensuite with double sinks, walk-in shower, & heated tile floors. Outdoors, enjoy a 10x12 powered shed, gazebo with lighting, & hot tub. Upstairs, a private 3rd bedroom with full ensuite is ideal for guests. Located a short stroll to Wembley Mall, this home showcases luxury & convenience. (id:51532)
Tags
| Property Summary |
|---|
| Building |
|---|
| Land |
|---|
| Level | Rooms | Dimensions |
|---|---|---|
| Second level | Bathroom | 8'5 x 4'10 |
| Bedroom | 14 ft x Measurements not available | |
| Main level | Bedroom | 10 ft x Measurements not available |
| Laundry room | 8'4 x 6'9 | |
| Bathroom | 11 ft x 5 ft | |
| Bedroom | 11 ft x 10 ft | |
| Ensuite | 8'7 x 8'1 | |
| Primary Bedroom | 15 ft x Measurements not available | |
| Kitchen | 10 ft x 15 ft | |
| Dining room | 11 ft x Measurements not available | |
| Living room | 15'7 x 17'6 | |
| Entrance | 6 ft x 11 ft |
| Features | |||||
|---|---|---|---|---|---|
| Central location | Level lot | Other | |||
| Marine Oriented | Garage | Refrigerator | |||
| Stove | Washer | Dryer | |||
| Air Conditioned | |||||

























































