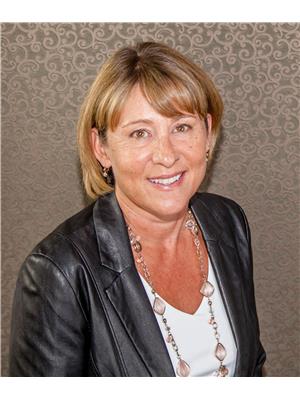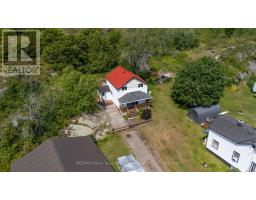2046 RIVERSIDE DRIVE, Parry Sound Remote Area (Wallbridge), Ontario, CA
Address: 2046 RIVERSIDE DRIVE, Parry Sound Remote Area (Wallbridge), Ontario
Summary Report Property
- MKT IDX12402251
- Building TypeHouse
- Property TypeSingle Family
- StatusBuy
- Added2 weeks ago
- Bedrooms3
- Bathrooms2
- Area2000 sq. ft.
- DirectionNo Data
- Added On13 Sep 2025
Property Overview
Discover your perfect waterfront escape on the scenic Magnetawan River, your direct gateway to the open waters of Georgian Bay. Situated on a sun-drenched, south-facing level lot this property boasts 189 Feet of ideal shoreline. The waterfront is simply perfect featuring a sandy bottom for excellent walk-in swimming and deep water for your boat. Inside the cottage is filled with natural light and lovely waterfront views from the principal rooms. This three-bedroom, two-bathroom cottage comes fully furnished making it completely turnkey and ready for you to enjoy from day one. The versatile attached garage complete with removable screens creates a bug-free space for a workshop, additional living quarters or simply a place to relax. With minor upgrades this cottage could be converted for year-round use. Step from the cottage on to the waterfront deck to unwind and soak in the river views. Located in an unorganized township the property provides added freedom and flexibility. This area is a four-season playground renowned for world-class fishing, boating, hunting and winter sports. The property is located on a year-round road just 35 minutes north of Parry Sound with convenient access to Highway 69/400. Whether you are seeking a peaceful escape, a base for outdoor adventure or a place to gather with family and friends this Britt waterfront gem delivers the lifestyle you've been dreaming of. (id:51532)
Tags
| Property Summary |
|---|
| Building |
|---|
| Land |
|---|
| Level | Rooms | Dimensions |
|---|---|---|
| Second level | Primary Bedroom | 3.38 m x 4.12 m |
| Bedroom | 3.57 m x 3.97 m | |
| Bedroom | 2.93 m x 2.84 m | |
| Den | 7.1 m x 3.62 m | |
| Bathroom | 1.88 m x 2.69 m | |
| Main level | Living room | 7.15 m x 6.61 m |
| Other | 7 m x 7.04 m | |
| Dining room | 3.76 m x 2.85 m | |
| Kitchen | 2.64 m x 3.17 m | |
| Bathroom | 1.46 m x 3.02 m |
| Features | |||||
|---|---|---|---|---|---|
| Wooded area | Waterway | Level | |||
| Attached Garage | Garage | Water Heater - Tankless | |||
| Water Heater | Furniture | ||||










































