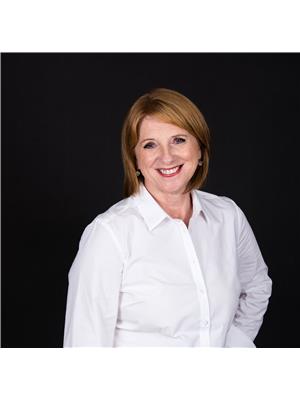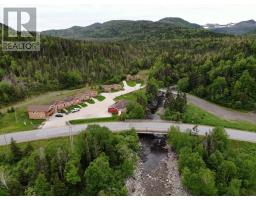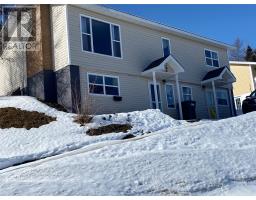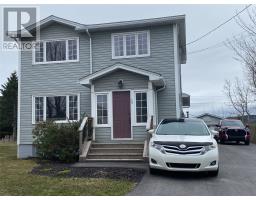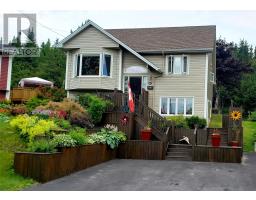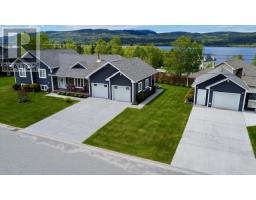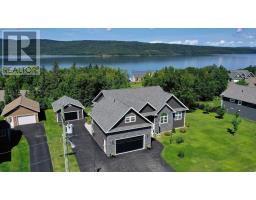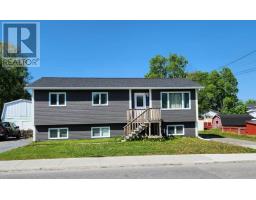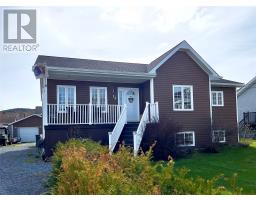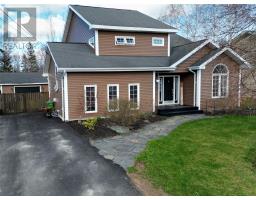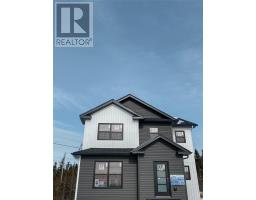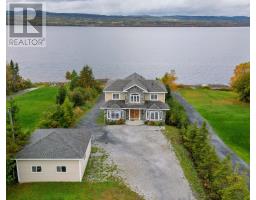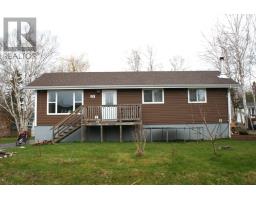35 Tipping Drive, Pasadena, Newfoundland & Labrador, CA
Address: 35 Tipping Drive, Pasadena, Newfoundland & Labrador
Summary Report Property
- MKT ID1270225
- Building TypeHouse
- Property TypeSingle Family
- StatusBuy
- Added1 weeks ago
- Bedrooms3
- Bathrooms3
- Area3580 sq. ft.
- DirectionNo Data
- Added On04 May 2024
Property Overview
This lovely 3500 sq. ft. 3 bedroom, waterfront home is moved in ready! As you enter into the heating ceramic flooring foyer you are welcomed by the cozy living room/sitting room (a great office space). Step down to the newly renovated kitchen, and the family room/dining room, with a propane fireplace and beautiful natural light facing the second to none view of the mountains and Deer Lake. Main floor includes large master bedroom with ensuite and walk-in closet as well as patio doors leading to the back deck facing the lake. 2 more spacious bedrooms, main bath, laundry room and large mudroom make up the main floor. The basement is fully developed with family room/rec room with a view of the lake, 1/2 bath, a hobby room/office and garage, and lots of storage space. The grounds are beautifully manicured with a fire pit for the nice evenings to enjoy. Also wired for a hot tub. There is also double detached garage! Open access to the lake for the boating enthusiast. (id:51532)
Tags
| Property Summary |
|---|
| Building |
|---|
| Land |
|---|
| Level | Rooms | Dimensions |
|---|---|---|
| Basement | Family room | 16 x 13.5 |
| Main level | Mud room | 18 x 11 |
| Primary Bedroom | 14 x 12 | |
| Bedroom | 11 x 12 | |
| Bedroom | 10 x 12 | |
| Dining room | 13 x 11.5 | |
| Living room/Fireplace | 14.5 x 12.5 | |
| Kitchen | 14 x 12 |
| Features | |||||
|---|---|---|---|---|---|
| Attached Garage | Detached Garage | Dishwasher | |||
| Refrigerator | Microwave | Stove | |||
| Air exchanger | |||||


























