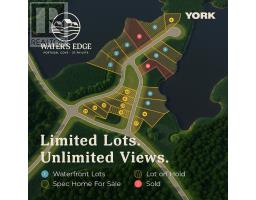7 Belbins Road, PCSP, Newfoundland & Labrador, CA
Address: 7 Belbins Road, PCSP, Newfoundland & Labrador
Summary Report Property
- MKT ID1284345
- Building TypeHouse
- Property TypeSingle Family
- StatusBuy
- Added1 weeks ago
- Bedrooms2
- Bathrooms2
- Area1480 sq. ft.
- DirectionNo Data
- Added On09 Jun 2025
Property Overview
Welcome to this “Almost Completed” S&C Home (a Quality Builder) which offers 2 Bedrooms and 2 Bathrooms in this detached Split-Entry Bungalow home with it’s Back Yard abutting Mother Nature. The Basement Rec Room and Roughed-in Only Bathroom are the only areas in this home that will not be “finished”. While sitting on your Rear Deck you will have an unobstructed view of the Ocean. The St. Philips Marina and the “By the Beach” Restaurant are very close by. Some nice features of your future Home are a large In-house Garage (11’ 3” x 26’ 5”), your Eat-in Kitchen [installation by end of June] has a Pantry, there is a lot of Storage Space under the stairs and your Master Bedroom offers a 3 piece Ensuite. The home will have an 8 year LUX New Home Warranty, the Driveway will be Paved and the Front Lawn will be Landscaped. The HST Rebate is to be "assigned" back to the Builder. This home will be “move in ready” for your family by the end of July 2025. Don’t miss this gem of a New Home. (id:51532)
Tags
| Property Summary |
|---|
| Building |
|---|
| Land |
|---|
| Level | Rooms | Dimensions |
|---|---|---|
| Basement | Laundry room | 7' 3"" x 3' 3"" |
| Not known | 11' 3"" x 26' 5"" | |
| Recreation room | 10' 1"" x 27' 10 | |
| Main level | Bath (# pieces 1-6) | EBATH3 |
| Primary Bedroom | 10' 10"" x 12' 3 | |
| Bath (# pieces 1-6) | BATH4 | |
| Bedroom | 11' 1"" x 9' 1"" | |
| Not known | 13' 4"" x 15' 3"" | |
| Living room | 11' 6"" x 13'11"" |
| Features | |||||
|---|---|---|---|---|---|
| Attached Garage | |||||



















