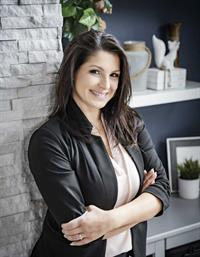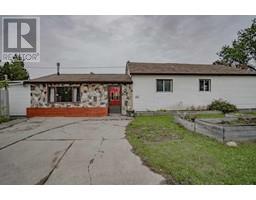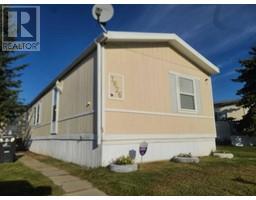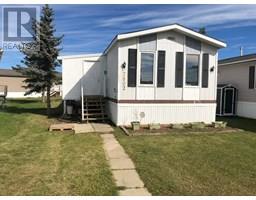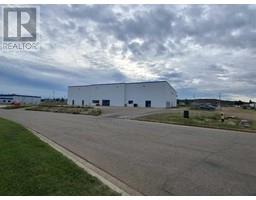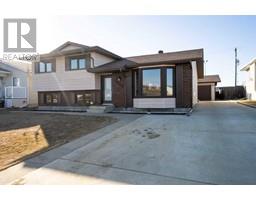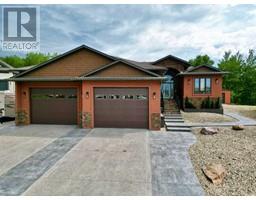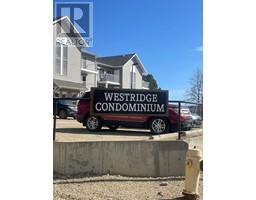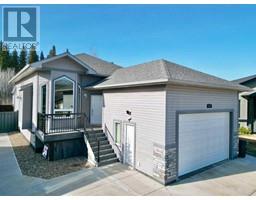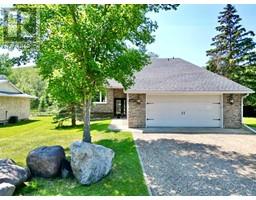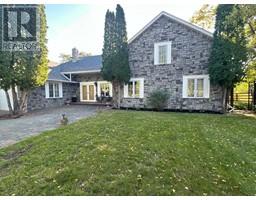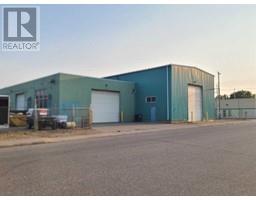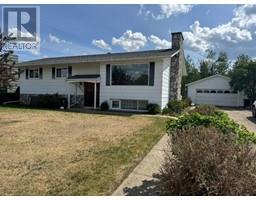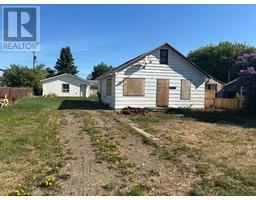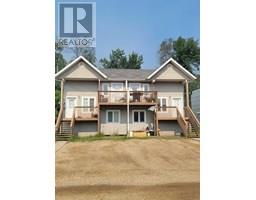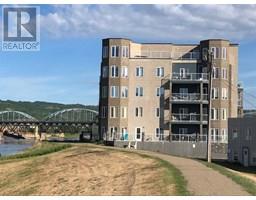10811 103 Street South End, Peace River, Alberta, CA
Address: 10811 103 Street, Peace River, Alberta
Summary Report Property
- MKT IDA2204887
- Building TypeHouse
- Property TypeSingle Family
- StatusBuy
- Added1 weeks ago
- Bedrooms3
- Bathrooms3
- Area1888 sq. ft.
- DirectionNo Data
- Added On11 May 2025
Property Overview
Welcome to this stunning property boasting luxurious features and breathtaking views. This home offers a large primary bedroom with a 4-piece ensuite bathroom, complete with a clawfoot bathtub and walk-in tile surround shower for ultimate relaxation. The kitchen is a chef's dream, featuring 12ft ceilings, quartz countertops, an island, and a gas range for all your culinary needs. The lower level of the property includes two more spacious bedrooms and a 4-piece bathroom, providing ample space for guests or family members. In addition, the property is equipped with in-floor heating throughout and hot water on demand for added comfort and convenience. If the interior features are not enough to captivate you, the highlight of this property is the expansive 600sqft rooftop patio overlooking the picturesque Peace River. The view from this patio is truly unparalleled, imagine days soaking in the sun looking down to see the boats on the river or nights looking up towards the northern lights, it must be seen to be believed. Access to the property is through the back, where you will find a large gravel parking pad with ample space for all your parking and storage needs. Don't miss out on the opportunity to own this exceptional property. Call today to schedule a viewing and see all this property has to offer. (id:51532)
Tags
| Property Summary |
|---|
| Building |
|---|
| Land |
|---|
| Level | Rooms | Dimensions |
|---|---|---|
| Lower level | 4pc Bathroom | 9.00 Ft x 6.00 Ft |
| Bedroom | 12.00 Ft x 16.00 Ft | |
| Bedroom | 12.00 Ft x 16.00 Ft | |
| Main level | Primary Bedroom | 12.00 Ft x 15.00 Ft |
| 4pc Bathroom | 9.00 Ft x 7.00 Ft | |
| 2pc Bathroom | 6.00 Ft x 7.00 Ft |
| Features | |||||
|---|---|---|---|---|---|
| Other | Gravel | None | |||
| Other | Refrigerator | Range - Gas | |||
| Dishwasher | Washer & Dryer | None | |||































