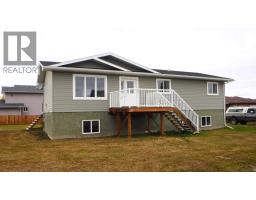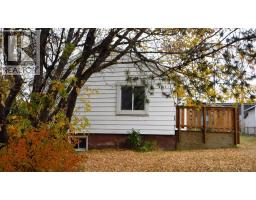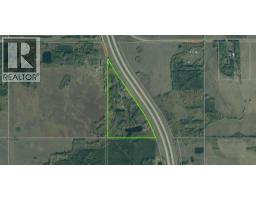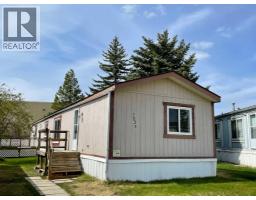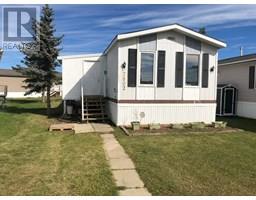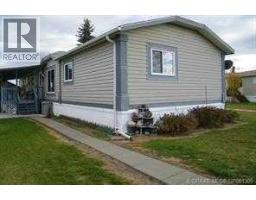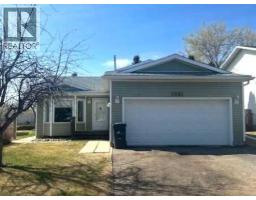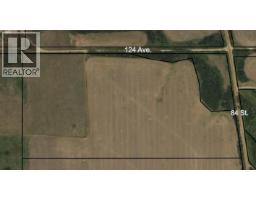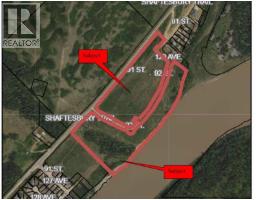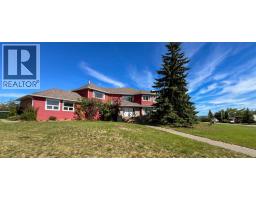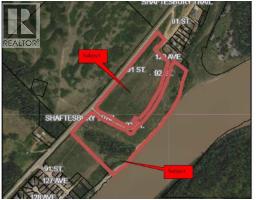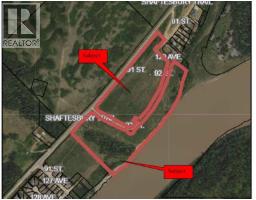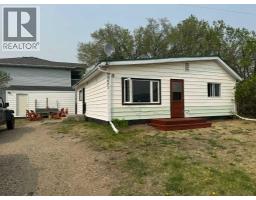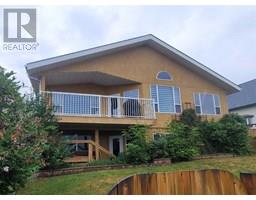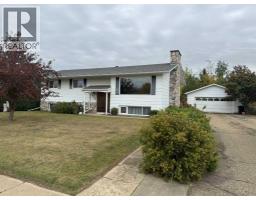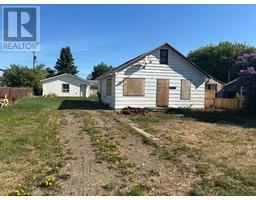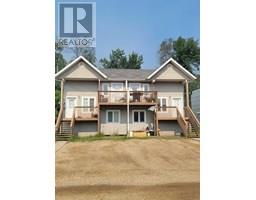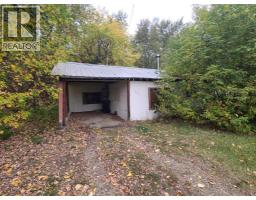7913 99 Street North End, Peace River, Alberta, CA
Address: 7913 99 Street, Peace River, Alberta
Summary Report Property
- MKT IDA2246070
- Building TypeDuplex
- Property TypeSingle Family
- StatusBuy
- Added15 weeks ago
- Bedrooms4
- Bathrooms2
- Area1053 sq. ft.
- DirectionNo Data
- Added On09 Aug 2025
Property Overview
Affordable living without having to give up any living space! Three bedrooms on the main floor plus a large bedroom in the basement. The basement is developed, and the family room can serve whatever need you may have, such as a playroom, gym, or entertainment area. The home interior contains vibrant colors and matching high quality flooring. The backyard is mature, fenced and has a deck tucked into the trees where you can relax. The property is within walking distance of all the schools, as well as both the aquatic center and the Baytex Energy Centre. If you are looking for a smaller mortgage payment and ease in terms of location to all the necessities, and that is without giving up any creature comforts, well then you should definitely consider giving this property a look-see.The seller is a real estate professional and is both a licensed REALTOR ® in the Province of Alberta and an AACI designated appraiser with the Appraisal Institute of Canada. (id:51532)
Tags
| Property Summary |
|---|
| Building |
|---|
| Land |
|---|
| Level | Rooms | Dimensions |
|---|---|---|
| Basement | Family room | 17.42 Ft x 18.00 Ft |
| 3pc Bathroom | 4.17 Ft x 9.00 Ft | |
| Bedroom | 10.58 Ft x 18.50 Ft | |
| Laundry room | 7.08 Ft x 19.00 Ft | |
| Furnace | 5.75 Ft x 8.17 Ft | |
| Storage | 6.33 Ft x 6.42 Ft | |
| Main level | Living room | 12.00 Ft x 19.25 Ft |
| Dining room | 9.25 Ft x 9.75 Ft | |
| Kitchen | 8.92 Ft x 9.00 Ft | |
| 4pc Bathroom | 6.42 Ft x 7.08 Ft | |
| Primary Bedroom | 9.92 Ft x 15.08 Ft | |
| Bedroom | 8.92 Ft x 8.92 Ft | |
| Bedroom | 8.92 Ft x 9.75 Ft |
| Features | |||||
|---|---|---|---|---|---|
| Closet Organizers | Gravel | Other | |||
| Washer | Refrigerator | Dishwasher | |||
| Range | Dryer | None | |||








