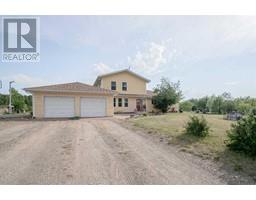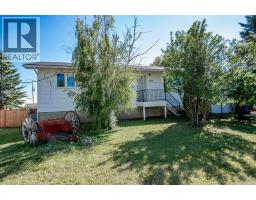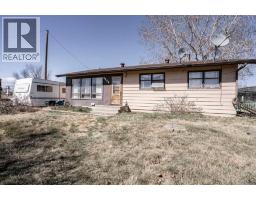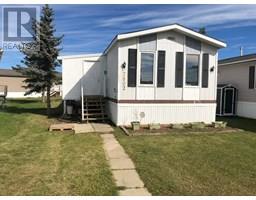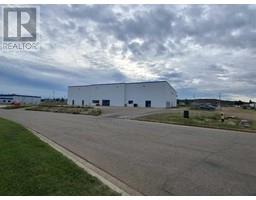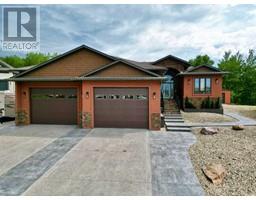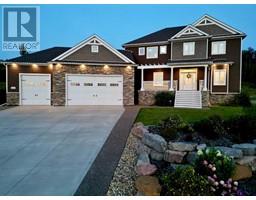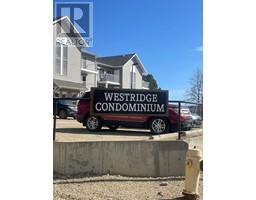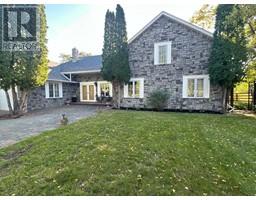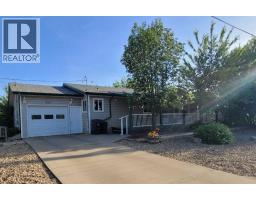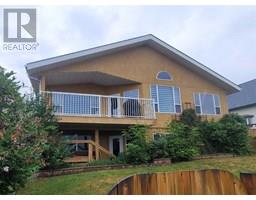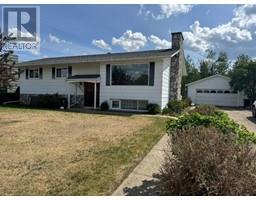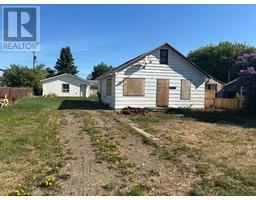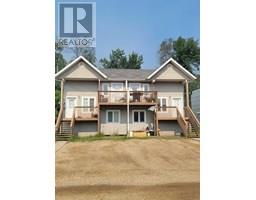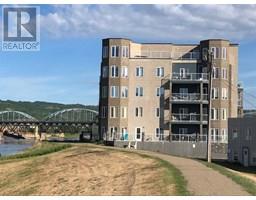8322 95 St North End, Peace River, Alberta, CA
Address: 8322 95 St, Peace River, Alberta
Summary Report Property
- MKT IDA2247278
- Building TypeHouse
- Property TypeSingle Family
- StatusBuy
- Added1 days ago
- Bedrooms5
- Bathrooms2
- Area1064 sq. ft.
- DirectionNo Data
- Added On09 Aug 2025
Property Overview
This beautiful home is located on a corner lot in the North end of Peace River, close to schools, swimming pool, gymnastics, multiplex and so much more. This home is 1064 square feet with 5 beds and 2 bathrooms and a single attached garage! Also new shingles installed 2020! Headed in your home you will find a spacious living room. Flowing into your large kitchen with tons of counter and cupboard space for the chef. Down the hall you have 3 good sized bedrooms and a 4 piece bathroom. Downstairs you will find a massive rec room/living room perfect for the family. Also downstairs you have 2 large bedrooms, a 3 piece bathroom, a large laundry with new washer and dryer in 2025 and utility room with a new hot water tank in 2024. Outside you have side parking for more additional parking for a RV or vehicles. Inside your fully fenced yard you have a 3 tiered backyard made up of a patio area, playing area and fire pit area! Do not miss out on this great property and call today for viewing! (id:51532)
Tags
| Property Summary |
|---|
| Building |
|---|
| Land |
|---|
| Level | Rooms | Dimensions |
|---|---|---|
| Basement | Bedroom | 11.17 Ft x 11.50 Ft |
| Bedroom | 10.50 Ft x 11.42 Ft | |
| 3pc Bathroom | 6.75 Ft x 7.92 Ft | |
| Main level | Bedroom | 9.75 Ft x 10.25 Ft |
| Bedroom | 10.17 Ft x 10.00 Ft | |
| Bedroom | 11.08 Ft x 10.17 Ft | |
| 4pc Bathroom | 9.83 Ft x 8.50 Ft |
| Features | |||||
|---|---|---|---|---|---|
| See remarks | Back lane | Level | |||
| Attached Garage(1) | Refrigerator | Dishwasher | |||
| Stove | Microwave | Washer & Dryer | |||
| None | |||||
























