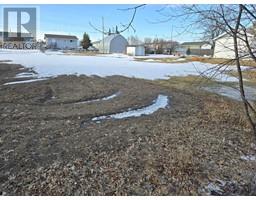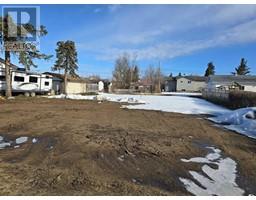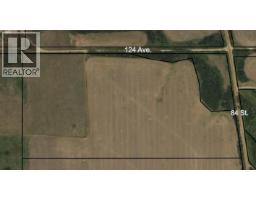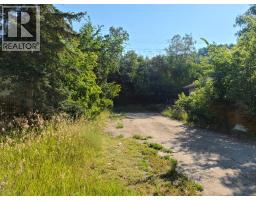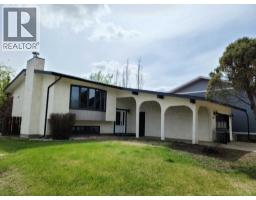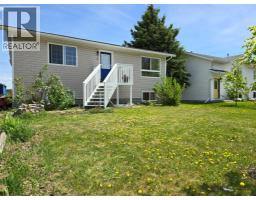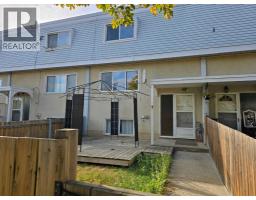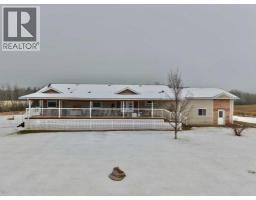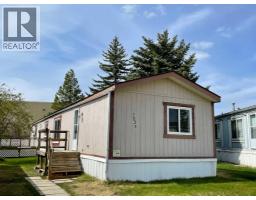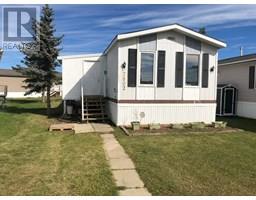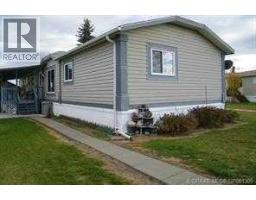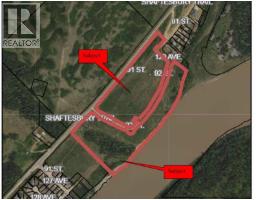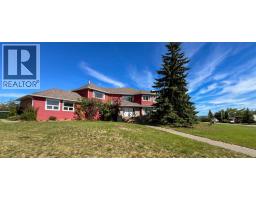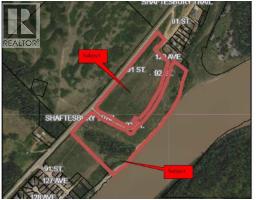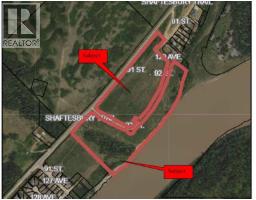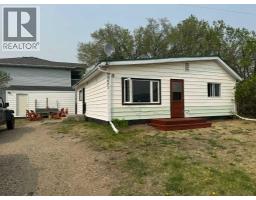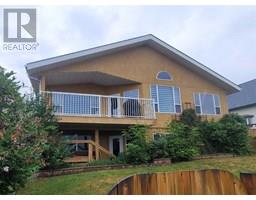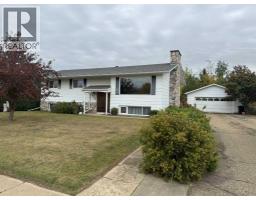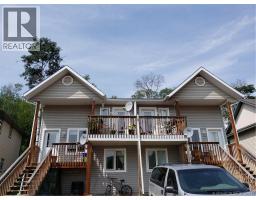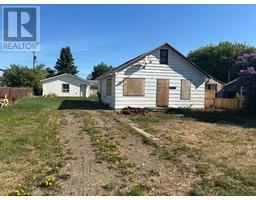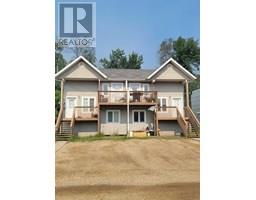8602 95 Street North End, Peace River, Alberta, CA
Address: 8602 95 Street, Peace River, Alberta
Summary Report Property
- MKT IDA2268581
- Building TypeHouse
- Property TypeSingle Family
- StatusBuy
- Added5 days ago
- Bedrooms4
- Bathrooms2
- Area1275 sq. ft.
- DirectionNo Data
- Added On05 Dec 2025
Property Overview
Fantastic Family Home in an Unbeatable Location! This well-maintained home offers the perfect blend of comfort, space, and convenience—ideally situated backing onto a peaceful park with no rear neighbors, just steps from the scenic river walking path, a school, and the community soccer fields. The main floor features a bright and welcoming living room, a dedicated dining area, and a functional kitchen with solid wood cabinetry. Three bedrooms and a full bathroom round out this level, making it ideal for family living. Downstairs, you'll find a spacious family room perfect for relaxing or entertaining, a fourth bedroom, a large den/hobby room, a second bathroom, and a practical laundry/utility area with ample storage throughout. Step outside to enjoy the beautifully landscaped backyard complete with garden beds, a cozy fire pit area, and a deck that offers a lovely view of the Peace River Valley. With mature trees, open green space, and no neighbors behind, you’ll enjoy privacy and tranquility all year round. There’s plenty of room for any size family in this inviting home—don’t miss the opportunity to make it yours! (id:51532)
Tags
| Property Summary |
|---|
| Building |
|---|
| Land |
|---|
| Level | Rooms | Dimensions |
|---|---|---|
| Basement | Bedroom | 14.00 Ft x 9.00 Ft |
| 3pc Bathroom | .00 Ft x .00 Ft | |
| Main level | Primary Bedroom | 14.00 Ft x 13.00 Ft |
| Bedroom | 10.00 Ft x 9.00 Ft | |
| Bedroom | 9.00 Ft x 9.00 Ft | |
| 4pc Bathroom | .00 Ft x .00 Ft |
| Features | |||||
|---|---|---|---|---|---|
| Back lane | No neighbours behind | Attached Garage(1) | |||
| Washer | Refrigerator | Dishwasher | |||
| Stove | Dryer | None | |||






























