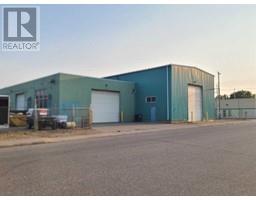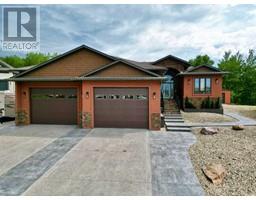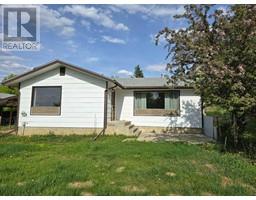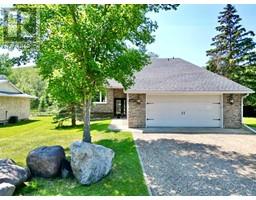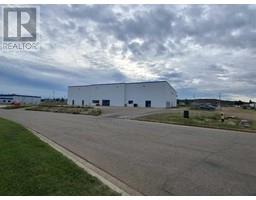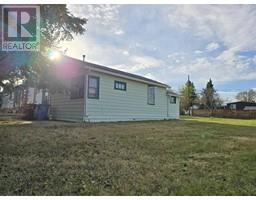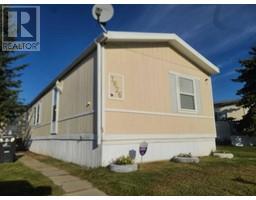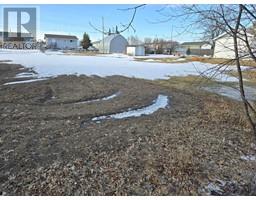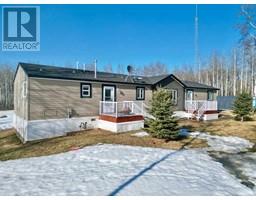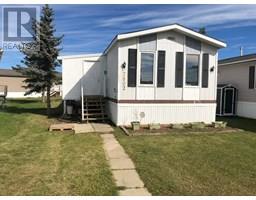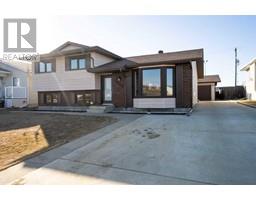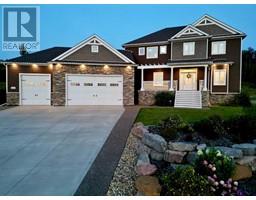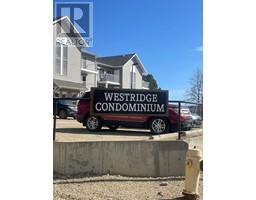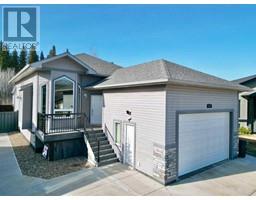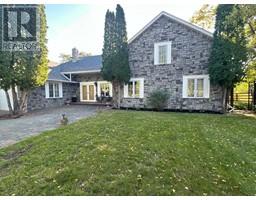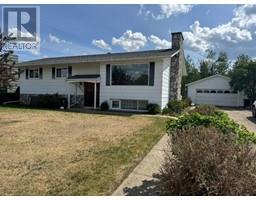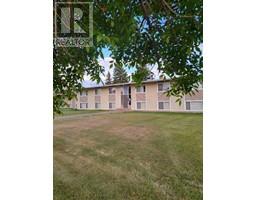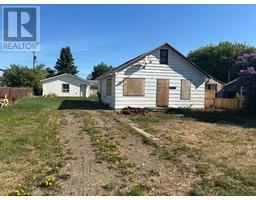9118 136 Avenue Shaftesbury Estates, Peace River, Alberta, CA
Address: 9118 136 Avenue, Peace River, Alberta
Summary Report Property
- MKT IDA2190697
- Building TypeHouse
- Property TypeSingle Family
- StatusBuy
- Added16 hours ago
- Bedrooms4
- Bathrooms2
- Area1479 sq. ft.
- DirectionNo Data
- Added On06 Jun 2025
Property Overview
Welcome to this family friendly home in a quiet cul-de-sac in Shaftesbury Estates. Take advantage of the ample living spaces and realize the incredible potential that would come if one were to invest a little time and effort updating this home. There are a total of four bedrooms and two bathrooms and a full basement that is only partially finished that could easily be completed to provide even more usable living space. The yard is generous in size and is fenced and landscaped. The attached garage was converted to a studio but could be used for additional living space or easily converted back to a garage if required. This house provides a solid foundation to work with and a layout that can easily be transformed into a dream home. The large rooms and flexible floorplan allow for endless possibilities-whether you are looking to create a modern living area or maintain some of the original features. Don't miss the opportunity to customize and add value to a home with so much to offer! (id:51532)
Tags
| Property Summary |
|---|
| Building |
|---|
| Land |
|---|
| Level | Rooms | Dimensions |
|---|---|---|
| Basement | Bedroom | 12.33 Ft x 9.92 Ft |
| Main level | Primary Bedroom | 11.33 Ft x 13.67 Ft |
| Bedroom | 9.33 Ft x 9.83 Ft | |
| Bedroom | 9.08 Ft x 9.83 Ft | |
| 4pc Bathroom | Measurements not available | |
| 3pc Bathroom | Measurements not available |
| Features | |||||
|---|---|---|---|---|---|
| Level | Other | Parking Pad | |||
| Washer | Refrigerator | Stove | |||
| Dryer | None | ||||

















































