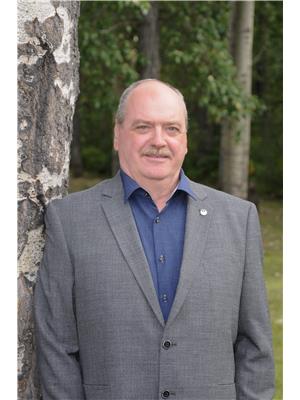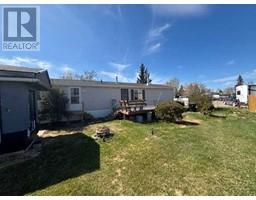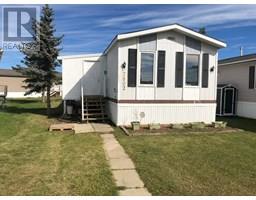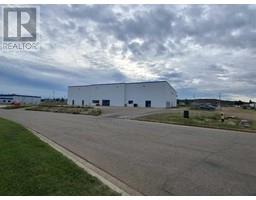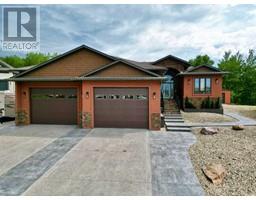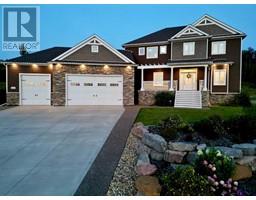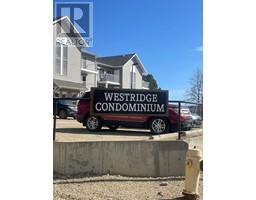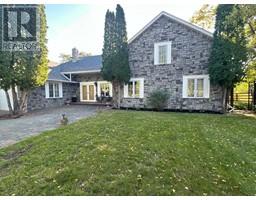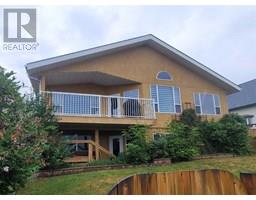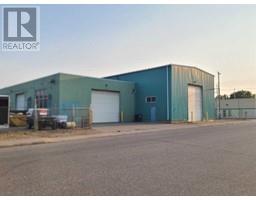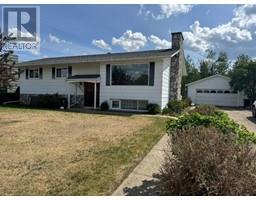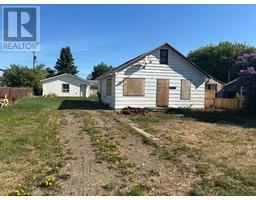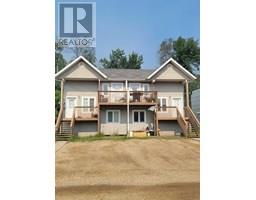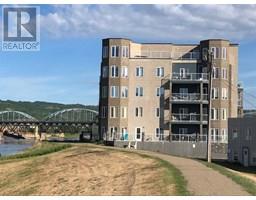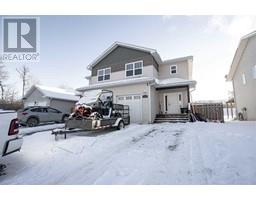9618 81 Avenue North End, Peace River, Alberta, CA
Address: 9618 81 Avenue, Peace River, Alberta
Summary Report Property
- MKT IDA2222414
- Building TypeHouse
- Property TypeSingle Family
- StatusBuy
- Added9 weeks ago
- Bedrooms4
- Bathrooms3
- Area1192 sq. ft.
- DirectionNo Data
- Added On19 May 2025
Property Overview
Charming Home in Peace River’s North EndWelcome to this delightful 1,190+ square-foot home located in the peaceful North End of Peace River - close to parks, walking trails, schools, arena and swimming pool.. This residence features a renovated kitchen with 3 appliances, four bedrooms on the main floor, providing ample space for family and guests, 2 main level bathrooms including a full 4-piece and a 2-piece ensuite. The lower level features a versatile office space (which has been used as a bedroom in the past), a sauna, very large rec room that is a fantastic area to host and entertain complete with a cozy gas fireplace. There is also a renovated 3-piece bathroom on this level and a large mechanical/storage/laundry room. Updates include newer shingles, furnace, and some PVC windows. Outside, you’ll find a single-car garage with a large attached workshop, perfect for hobbies or storage. The fenced yard offers privacy, and the large deck with natural gas barbecue piping is ideal for outdoor gatherings. Don’t miss out on this wonderful opportunity to own a charming home in a great location! (id:51532)
Tags
| Property Summary |
|---|
| Building |
|---|
| Land |
|---|
| Level | Rooms | Dimensions |
|---|---|---|
| Lower level | 3pc Bathroom | 64.00 Ft x 5.00 Ft |
| Recreational, Games room | 40.00 Ft x 14.00 Ft | |
| Office | 18.00 Ft x 13.00 Ft | |
| Sauna | 5.00 Ft x 4.00 Ft | |
| Main level | Other | 9.00 Ft x 9.00 Ft |
| Living room | 15.00 Ft x 13.00 Ft | |
| Kitchen | 14.00 Ft x 9.00 Ft | |
| Bedroom | 12.00 Ft x 8.00 Ft | |
| Bedroom | 9.00 Ft x 8.00 Ft | |
| Bedroom | 10.00 Ft x 8.00 Ft | |
| Bedroom | 13.00 Ft x 13.00 Ft | |
| 4pc Bathroom | 8.00 Ft x 7.00 Ft | |
| 2pc Bathroom | 7.00 Ft x 4.00 Ft |
| Features | |||||
|---|---|---|---|---|---|
| Sauna | Detached Garage(1) | Washer | |||
| Refrigerator | Dishwasher | Range | |||
| Dryer | Window Coverings | None | |||













































