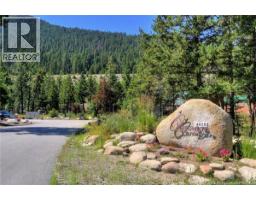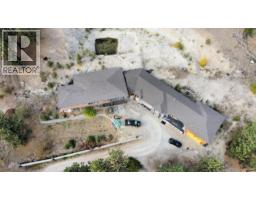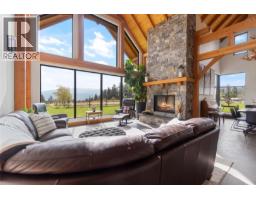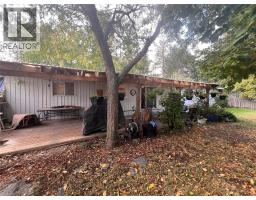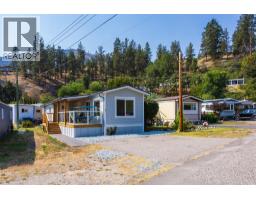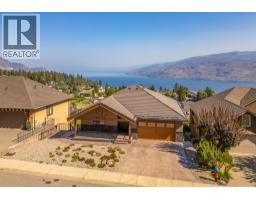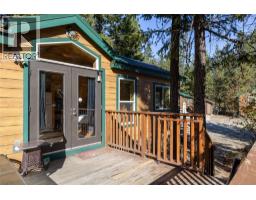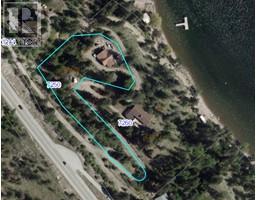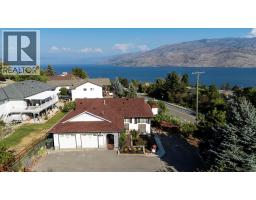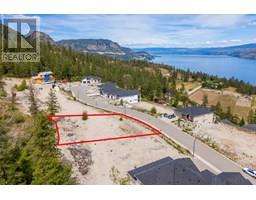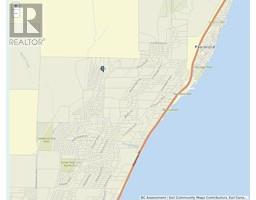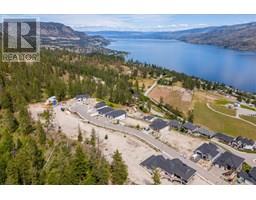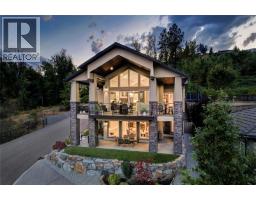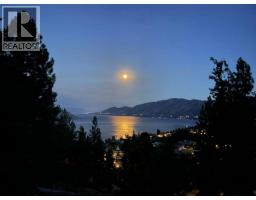5205 MacNeill Court Peachland, Peachland, British Columbia, CA
Address: 5205 MacNeill Court, Peachland, British Columbia
Summary Report Property
- MKT ID10362299
- Building TypeHouse
- Property TypeSingle Family
- StatusBuy
- Added1 weeks ago
- Bedrooms4
- Bathrooms3
- Area3924 sq. ft.
- DirectionNo Data
- Added On12 Nov 2025
Property Overview
Located in the picturesque town of Peachland, BC, the home at 5205 MacNeill Court offers stunning lake views and a spacious, well-designed layout perfect for comfortable living and entertaining. Situated on a flat lot, this property boasts a triple garage and ample RV parking, catering to those with an active lifestyle. The primary bedroom features a walk-in closet and a luxurious 4-piece ensuite with a jetted tub. A large entertaining deck with breathtaking lake views serves as a highlight for outdoor gatherings. Downstairs, the home includes a spacious rec room, a workshop, and abundant storage, with potential for conversion into a suite or B&B. The property’s great outdoor space further enhances its appeal, making it an ideal choice for families or those seeking a versatile, scenic retreat. Located just minutes from Peachland’s charming waterfront, shops, mall and amenities, this property is true gem for those seeking lakeview space living with added spaces and flexibility. (id:51532)
Tags
| Property Summary |
|---|
| Building |
|---|
| Level | Rooms | Dimensions |
|---|---|---|
| Basement | Workshop | 16'6'' x 11'2'' |
| Other | 6'0'' x 11'2'' | |
| Other | 8'5'' x 14'11'' | |
| Other | 18'10'' x 11'0'' | |
| Storage | 6'5'' x 11'1'' | |
| Recreation room | 39'6'' x 21'7'' | |
| Office | 9'11'' x 8'11'' | |
| Bedroom | 11'1'' x 14'2'' | |
| 4pc Bathroom | 10'11'' x 5'9'' | |
| Main level | Office | 11'11'' x 13'8'' |
| Bedroom | 10'9'' x 12'3'' | |
| Primary Bedroom | 14'1'' x 19'3'' | |
| Living room | 14'10'' x 16'1'' | |
| Laundry room | 10'11'' x 10'11'' | |
| Kitchen | 13'7'' x 12'0'' | |
| Dining room | 10'10'' x 8'9'' | |
| Dining room | 10'11'' x 11'11'' | |
| Bedroom | 10'11'' x 9'10'' | |
| 4pc Ensuite bath | 9'1'' x 12'2'' | |
| 3pc Bathroom | 8'3'' x 9'9'' |
| Features | |||||
|---|---|---|---|---|---|
| Corner Site | Irregular lot size | Central island | |||
| Balcony | Jacuzzi bath-tub | Additional Parking | |||
| Attached Garage(3) | Refrigerator | Dishwasher | |||
| Dryer | Range - Gas | Microwave | |||
| Washer | Oven - Built-In | Central air conditioning | |||









































































