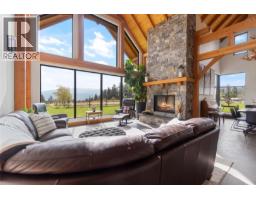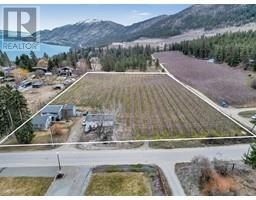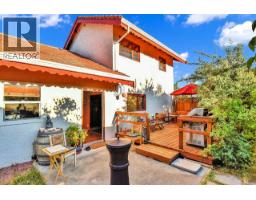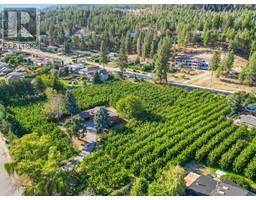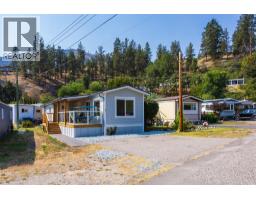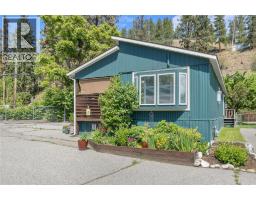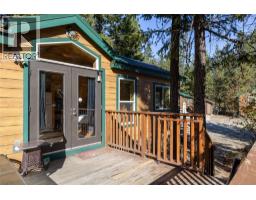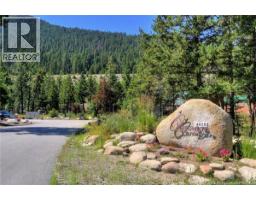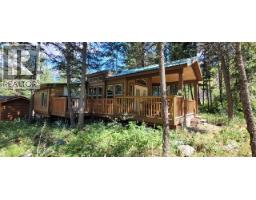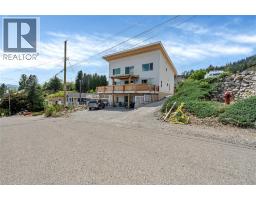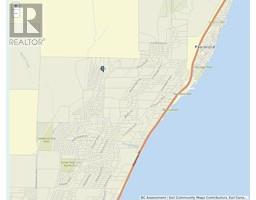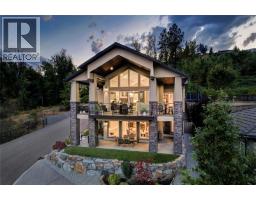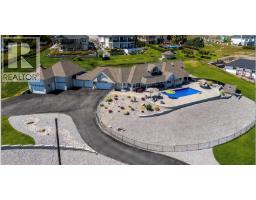6514 Ferguson Place Peachland, Peachland, British Columbia, CA
Address: 6514 Ferguson Place, Peachland, British Columbia
3 Beds2 Baths2285 sqftStatus: Buy Views : 751
Price
$760,000
Summary Report Property
- MKT ID10352543
- Building TypeHouse
- Property TypeSingle Family
- StatusBuy
- Added7 weeks ago
- Bedrooms3
- Bathrooms2
- Area2285 sq. ft.
- DirectionNo Data
- Added On14 Aug 2025
Property Overview
Priced to sell with quick possession available! This inviting 4-bedroom, 2-bathroom Peachland home boasts spectacular Okanagan Lake views and a spacious patio deck ideal for outdoor living. The main level features a bright kitchen, an open living area with sliding doors to the deck, and three bedrooms on the same level — perfect for families. Downstairs you’ll find a cozy family room with a fireplace, a flexible forth bedroom, and plenty of storage space. Enjoy a level backyard, a double garage, and RV parking, all just 15 minutes from West Kelowna. This is an incredible opportunity to enjoy comfort, convenience, and breathtaking views at an unbeatable price! (id:51532)
Tags
| Property Summary |
|---|
Property Type
Single Family
Building Type
House
Storeys
2
Square Footage
2285 sqft
Title
Freehold
Neighbourhood Name
Peachland
Land Size
0.23 ac|under 1 acre
Built in
1983
Parking Type
Attached Garage(2)
| Building |
|---|
Bathrooms
Total
3
Interior Features
Appliances Included
Refrigerator, Dishwasher, Dryer, Water Heater - Electric, Range - Gas, Washer & Dryer
Flooring
Carpeted, Hardwood, Laminate
Basement Type
Full
Building Features
Features
Cul-de-sac, Private setting, Sloping, Balcony, One Balcony
Style
Detached
Square Footage
2285 sqft
Heating & Cooling
Cooling
Central air conditioning
Heating Type
Forced air, See remarks
Utilities
Utility Type
Cable(At Lot Line),Electricity(At Lot Line),Natural Gas(At Lot Line),Telephone(At Lot Line)
Utility Sewer
Municipal sewage system
Water
Municipal water
Exterior Features
Exterior Finish
Brick, Wood siding
Parking
Parking Type
Attached Garage(2)
Total Parking Spaces
6
| Land |
|---|
Lot Features
Fencing
Fence
| Level | Rooms | Dimensions |
|---|---|---|
| Basement | Full bathroom | 8'5'' x 8'11'' |
| Lower level | Storage | 9'9'' x 9'7'' |
| Laundry room | 10' x 5'9'' | |
| Den | 12'1'' x 16'2'' | |
| Recreation room | 18'3'' x 15'5'' | |
| Foyer | 9'3'' x 13'3'' | |
| Main level | Bedroom | 8'9'' x 13'3'' |
| Bedroom | 9'6'' x 9'9'' | |
| Full bathroom | 7'1'' x 11'3'' | |
| Primary Bedroom | 11'8'' x 13'5'' | |
| Kitchen | 18'2'' x 10'7'' | |
| Dining room | 8'7'' x 9'7'' | |
| Living room | 12'7'' x 19'2'' |
| Features | |||||
|---|---|---|---|---|---|
| Cul-de-sac | Private setting | Sloping | |||
| Balcony | One Balcony | Attached Garage(2) | |||
| Refrigerator | Dishwasher | Dryer | |||
| Water Heater - Electric | Range - Gas | Washer & Dryer | |||
| Central air conditioning | |||||



















































