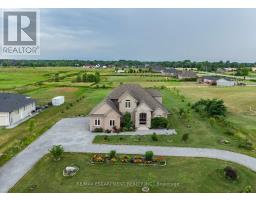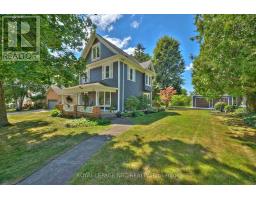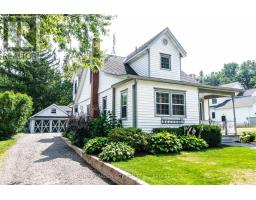720 WEBBER ROAD, Pelham (Fenwick), Ontario, CA
Address: 720 WEBBER ROAD, Pelham (Fenwick), Ontario
Summary Report Property
- MKT IDX12292854
- Building TypeHouse
- Property TypeSingle Family
- StatusBuy
- Added5 days ago
- Bedrooms4
- Bathrooms2
- Area1500 sq. ft.
- DirectionNo Data
- Added On24 Aug 2025
Property Overview
Dreaming of Country Living With Space for the Whole Family? Welcome to 720 Webber Rd a charming two-story home on a spacious 1.5-acre lot, offering the peace of no rear or side neighbours. Close to the E.C Brown Conservation Area on Old River Road which is great for fishing or kayaking. This beautifully maintained property features: 4 Large Bedrooms 2 Bathrooms. It has a, Main-Floor Bedroom or Office Attached Single-Car Garage plus a 60'x 24' Workshop and a bonus 20'X 17' Shop (perfect for a second garage/ hobby/ or extra storage). Living/dining room has hardwood flooring, Large eat-in kitchen with sliding door to a fenced in backyard with an updated raised deck. Convenient main-floor laundry and a 2-piece guest bathroom. Second Floor Features: 3 spacious bedrooms, 4-piece bathroom, and a large sunroom. Multiple decks and patios for outdoor entertaining. New side driveway for extra parking installed, new 3000-gallon cistern installed. Tons of rock added to both driveways. Additional updates include: Roof, eavestroughs, soffits & fascia, wood-burning fireplace, Some new flooring, UV water treatment system, Updated sunroom with new door, Concrete patio, fence in the back, Ceiling fans & some light fixtures Front & garage door, garage door opener, A/C, Plumbing in the basement, water pump, and more. The two storey shop has an updated galvanized steel roof. All this within just 10 minutes of shopping and amenities. Owner is Licensed Realtor. (id:51532)
Tags
| Property Summary |
|---|
| Building |
|---|
| Land |
|---|
| Level | Rooms | Dimensions |
|---|---|---|
| Second level | Bedroom 2 | 4.3007 m x 3.3223 m |
| Bedroom 3 | 4.0234 m x 4.0234 m | |
| Primary Bedroom | 4.6939 m x 3.3833 m | |
| Sunroom | 5.5474 m x 2.2555 m | |
| Bathroom | 2.3165 m x 1.8593 m | |
| Main level | Living room | 6.4008 m x 4.6634 m |
| Mud room | 2.1641 m x 1.6459 m | |
| Kitchen | 4.4196 m x 3.3863 m | |
| Bedroom | 4.6939 m x 3.2614 m | |
| Laundry room | 2.9566 m x 2.0117 m | |
| Bathroom | 1.8623 m x 0.9144 m |
| Features | |||||
|---|---|---|---|---|---|
| Lighting | Sump Pump | Attached Garage | |||
| Garage | Garage door opener remote(s) | Dishwasher | |||
| Stove | Refrigerator | Central air conditioning | |||
| Fireplace(s) | |||||























































