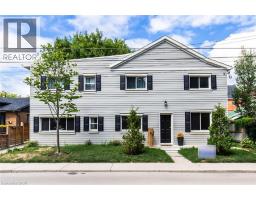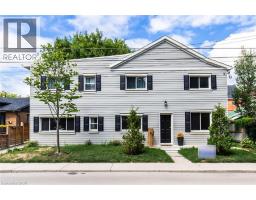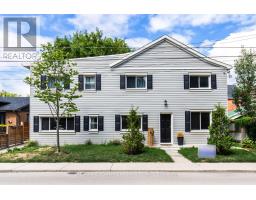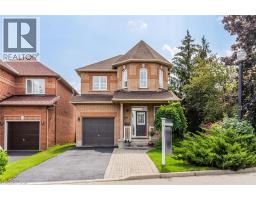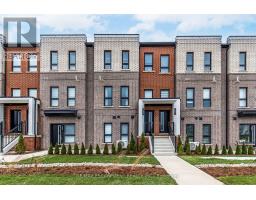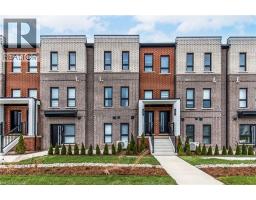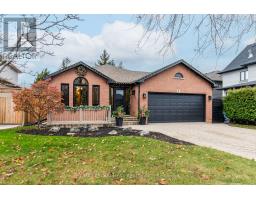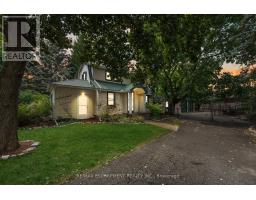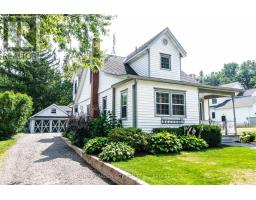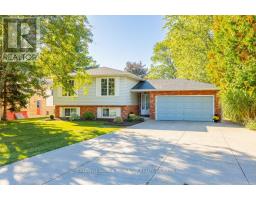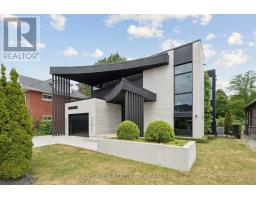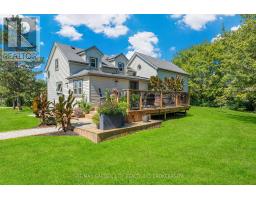849 RIVER ROAD, Pelham (Fenwick), Ontario, CA
Address: 849 RIVER ROAD, Pelham (Fenwick), Ontario
Summary Report Property
- MKT IDX12467252
- Building TypeHouse
- Property TypeSingle Family
- StatusBuy
- Added12 weeks ago
- Bedrooms3
- Bathrooms3
- Area1500 sq. ft.
- DirectionNo Data
- Added On17 Oct 2025
Property Overview
Experience the perfect blend of luxury and comfort in this stunning 1,902 sq. ft. bungalow set on 2.09 beautifully landscaped acres. Fully renovated main level and truly move-in ready. This 3 bedroom, 2 bath home is designed to impress. Step inside to find Luxury Vinyl Plank flooring throughout, freshly painted interiors, and a gorgeous modern kitchen with a breakfast bar, idealfor morning coffee or casual entertaining. The spacious great room boasts soaring cathedral ceilings, custom fireplace, and built-in shelving, creating the perfect gathering space for family and friends. The 1,853sq ft partially finished basement offers endless potential. Outdoors, you'll fall in love with the in-ground saltwater pool and 8-person hot tub, offering the ultimate private oasis. The backyard deck features both a cozy covered seating area along with a covered culinary space, perfect for summer barbecues and evening entertaining. For hobbyists or those with a love for mechanics, the separate serviced shop (with both water and hydro) provides ample room for projects, storage, or toys. This property truly has something for everyone inside and out. (id:51532)
Tags
| Property Summary |
|---|
| Building |
|---|
| Land |
|---|
| Level | Rooms | Dimensions |
|---|---|---|
| Main level | Primary Bedroom | 3.96 m x 4.85 m |
| Laundry room | 1.76 m x 3.35 m | |
| Great room | 5.42 m x 8.74 m | |
| Kitchen | 3.53 m x 3.35 m | |
| Office | 2.41 m x 3.04 m | |
| Bedroom 2 | 3.65 m x 3.35 m | |
| Bedroom 3 | 4.62 m x 3.36 m |
| Features | |||||
|---|---|---|---|---|---|
| Irregular lot size | Open space | Flat site | |||
| Lighting | Carpet Free | Gazebo | |||
| Sauna | Attached Garage | Garage | |||
| RV | Garage door opener remote(s) | Water Heater | |||
| Water Treatment | Dishwasher | Microwave | |||
| Hood Fan | Stove | Window Coverings | |||
| Refrigerator | Central air conditioning | Separate Electricity Meters | |||













































