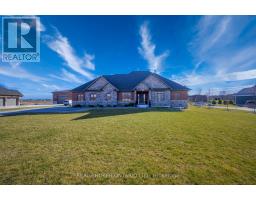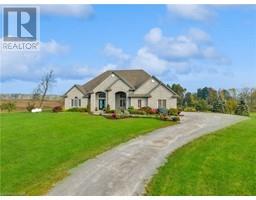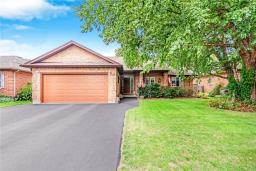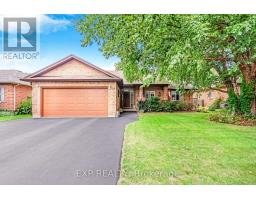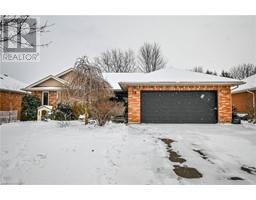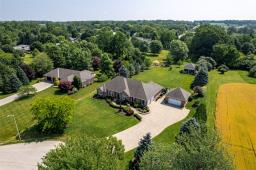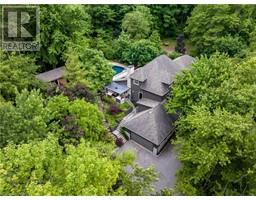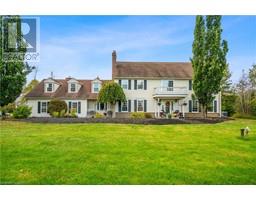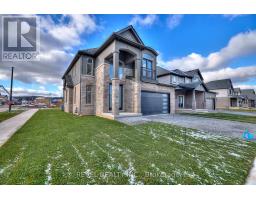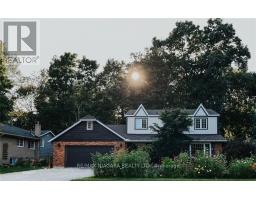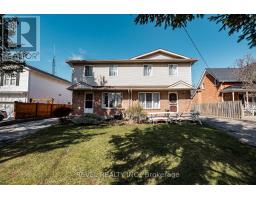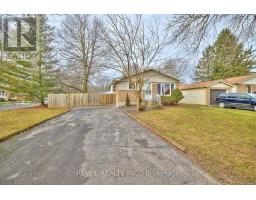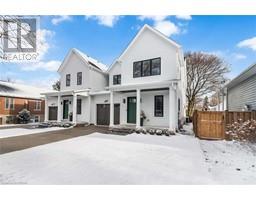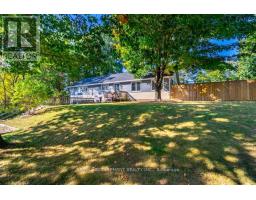1249 PELHAM Street S 662 - Fonthill, Pelham, Ontario, CA
Address: 1249 PELHAM Street S, Pelham, Ontario
Summary Report Property
- MKT ID40540452
- Building TypeHouse
- Property TypeSingle Family
- StatusBuy
- Added10 weeks ago
- Bedrooms3
- Bathrooms3
- Area1880 sq. ft.
- DirectionNo Data
- Added On16 Feb 2024
Property Overview
Fonthill is a charming community nestled within the town of Pelham! Offering a blend of small town charm and modern amenities, know for its picturesque landscapes , friendly atmosphere, sense of community and inviting environment. Welcome to 1249 Pelham st. This two storey spacious home home boasts 1880 sq ft above grade with potential to finish the basement level to suit your needs! Large double driveway holding 6 cars, concrete walkway to the covered inviting front door area and fresh landscaping! Tiled entrance way leads to the french doors through to the eat in kitchen with u shaped design and kitchen overlooking the backyard. Not only an eat in kitchen but bonus of a formal dining room at the front with bay window for entertaining! Main floor living room with wood burning fireplace and updated flooring. Also patio doors leading the concrete patio with wrought iron fencing for an easy bbqing spot. Lots of natural light and built in storage as well in the main living. Pocket door to main floor office with bonus of built ins. 3 bedrooms upstairs including the primary with a 3 piece ensuite bathroom with a Jacuzzi tub. The yard is full fenced, shed included and a double garage with new door opener(to be installed ) prior to closing . (id:51532)
Tags
| Property Summary |
|---|
| Building |
|---|
| Land |
|---|
| Level | Rooms | Dimensions |
|---|---|---|
| Second level | 4pc Bathroom | Measurements not available |
| Bedroom | 10'6'' x 11'4'' | |
| Bedroom | 10'0'' x 10'8'' | |
| 3pc Bathroom | Measurements not available | |
| Primary Bedroom | 12'10'' x 11'10'' | |
| Basement | Cold room | 7'9'' x 6'5'' |
| Den | 24'5'' x 19'5'' | |
| Recreation room | 21'3'' x 11'4'' | |
| Main level | Workshop | 13'8'' x 7'5'' |
| 2pc Bathroom | Measurements not available | |
| Office | 12'6'' x 7'6'' | |
| Family room | 24'0'' x 13'10'' | |
| Dining room | 12'4'' x 10'3'' | |
| Kitchen | 22'0'' x 9'4'' |
| Features | |||||
|---|---|---|---|---|---|
| Paved driveway | Sump Pump | Automatic Garage Door Opener | |||
| Attached Garage | Central Vacuum | Dishwasher | |||
| Refrigerator | Gas stove(s) | Window Coverings | |||
| Garage door opener | Central air conditioning | ||||










































