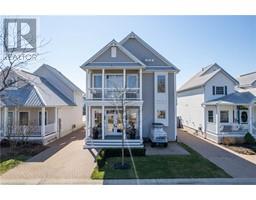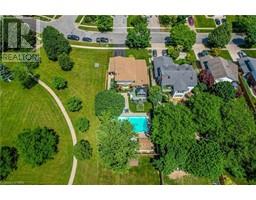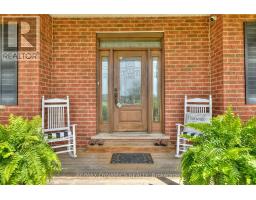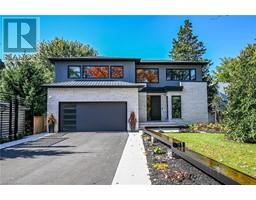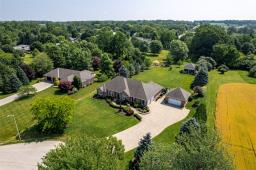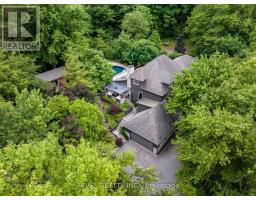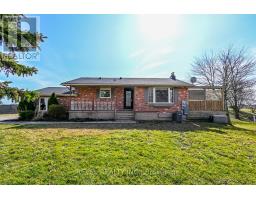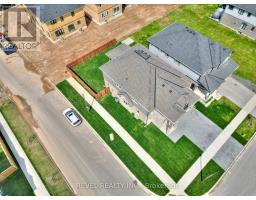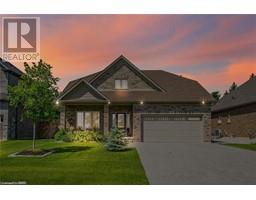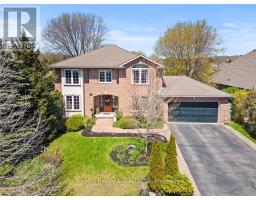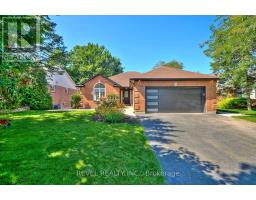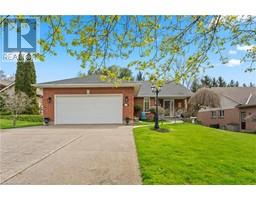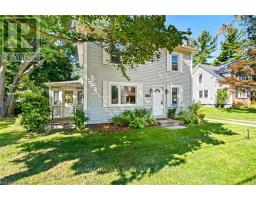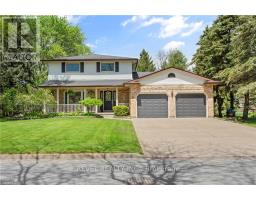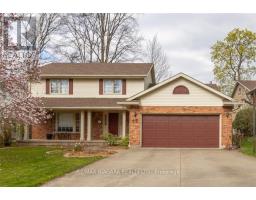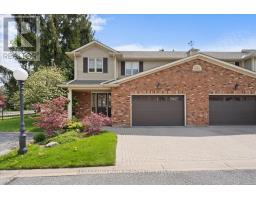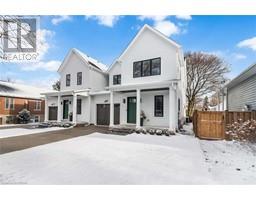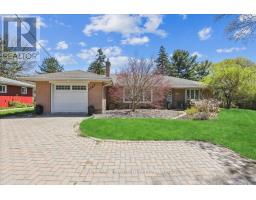396 SAWMILL Road 663 - North Pelham, Pelham, Ontario, CA
Address: 396 SAWMILL Road, Pelham, Ontario
Summary Report Property
- MKT ID40546373
- Building TypeHouse
- Property TypeSingle Family
- StatusBuy
- Added3 weeks ago
- Bedrooms3
- Bathrooms2
- Area2000 sq. ft.
- DirectionNo Data
- Added On06 May 2024
Property Overview
Beautifully maintained bungalow in a perfectly situated equestrian setting in a fantastic location! Property boasts a large garage/shop with two garage doors and two man doors, barn with 5 horse stalls, feed room, hay loft and a seperate building that is currently being used as the tack room. Property hosts five large paddocks that could easily become more if desired and a sand ring that is under drained. The 2+1 bed 2 bath bungalow has an absolutely gorgeous view of the pond and paddocks where you can watch your horses enjoy the day. The perfectly planned out paddocks allow for riding around the entire property. This property has been set up to be utilized to its fullest potential. All paddocks have solar powered electric fencing. Pond is windmill aerated and stalked with fish. Property is equipped with an underground dog fence to keep with the aesthetics of the property. Backyard boasts beautifully patterned interlock patio stones and a two tiered deck to enjoy during the summer or in the winter stay cozy by the fireplace (5 yrs old) in the sunken living room. Property was converted to propane in 2018, roof 7-8 yrs. If you're looking for a horse or hobby farm this one is a must see! (id:51532)
Tags
| Property Summary |
|---|
| Building |
|---|
| Land |
|---|
| Level | Rooms | Dimensions |
|---|---|---|
| Basement | Bonus Room | 8'8'' x 13'3'' |
| Bedroom | 11'9'' x 13'4'' | |
| 4pc Bathroom | Measurements not available | |
| Utility room | 10'10'' x 8'8'' | |
| Laundry room | Measurements not available | |
| Storage | Measurements not available | |
| Main level | Living room | 15'0'' x 14'4'' |
| Bedroom | 10'10'' x 11'11'' | |
| Kitchen | 10'1'' x 13'6'' | |
| Dining room | 13'9'' x 15'1'' | |
| Bedroom | 10'10'' x 12'7'' | |
| 4pc Bathroom | Measurements not available |
| Features | |||||
|---|---|---|---|---|---|
| Country residential | Gazebo | Detached Garage | |||
| Dishwasher | Microwave | Garage door opener | |||
| Central air conditioning | |||||




















































