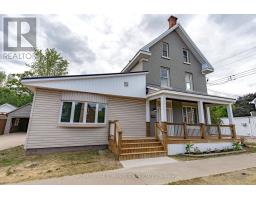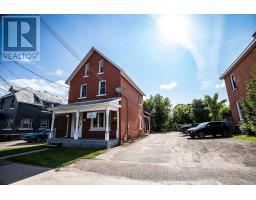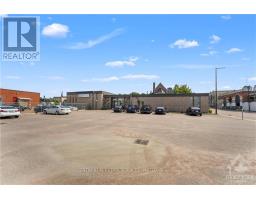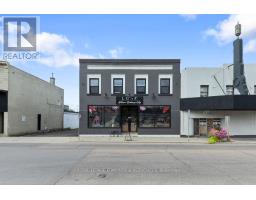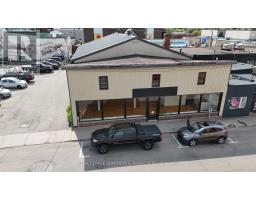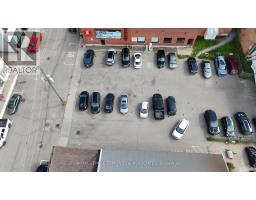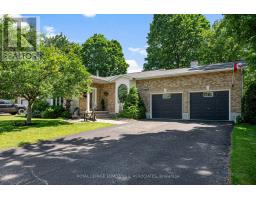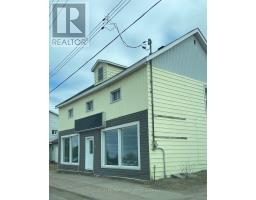198 MARKET STREET, Pembroke, Ontario, CA
Address: 198 MARKET STREET, Pembroke, Ontario
Summary Report Property
- MKT IDX12242442
- Building TypeHouse
- Property TypeSingle Family
- StatusBuy
- Added1 days ago
- Bedrooms4
- Bathrooms3
- Area700 sq. ft.
- DirectionNo Data
- Added On24 Aug 2025
Property Overview
Pride of Ownership Shines Throughout This Beautiful Home in the Heart of Pembroke! This well-maintained 2+2 bedroom, 3 bathroom home offers the perfect blend of comfort, space, and convenience. The bright and airy open-concept main level features a spacious living room and a large eat-in kitchen. The primary bedroom includes a private 2-piece ensuite, adding a touch of convenience and privacy. Step out onto your back deck and enjoy summer days in the above-ground pool, surrounded by gorgeous landscaping in both the front and back yards truly your own outdoor oasis.The attached garage accommodates one vehicle with extra space for a side-by-side, four-wheeler, or additional storage. Located in a family-friendly, established neighbourhood, this home is just minutes from the hospital, schools, parks, and all amenities Pembroke has to offer.This move-in-ready gem wont last long book your showing today!24 hour irrevocable on all offers. (id:51532)
Tags
| Property Summary |
|---|
| Building |
|---|
| Level | Rooms | Dimensions |
|---|---|---|
| Lower level | Recreational, Games room | 5.2 m x 3.67 m |
| Bedroom | 3.68 m x 3.07 m | |
| Bedroom | 2.75 m x 3.97 m | |
| Bathroom | 2.14 m x 3.68 m | |
| Laundry room | 3.69 m x 2.44 m | |
| Main level | Kitchen | 3.05 m x 3.38 m |
| Living room | 4.9 m x 3.36 m | |
| Foyer | 1.85 m x 1.52 m | |
| Primary Bedroom | 3.68 m x 3.96 m | |
| Bathroom | 0.92 m x 2.14 m | |
| Bedroom | 3.36 m x 3.04 m | |
| Bathroom | 2.74 m x 1.24 m | |
| Dining room | 3.38 m x 2.74 m |
| Features | |||||
|---|---|---|---|---|---|
| Attached Garage | Garage | Dishwasher | |||
| Dryer | Hot Water Instant | Stove | |||
| Washer | Refrigerator | Central air conditioning | |||





















































