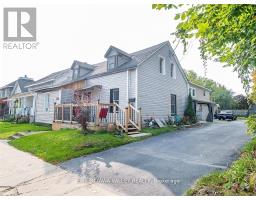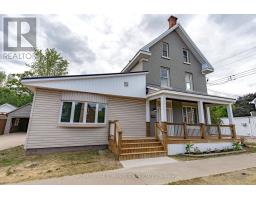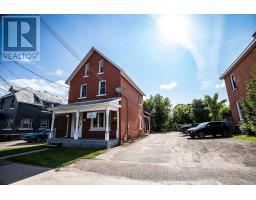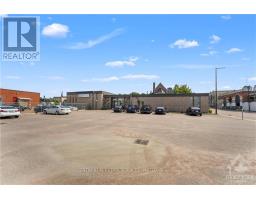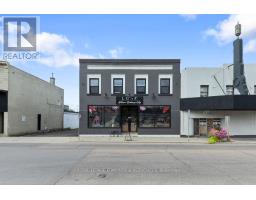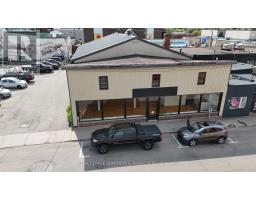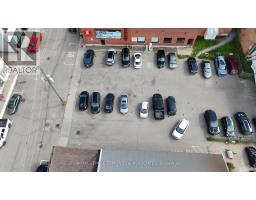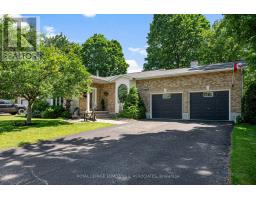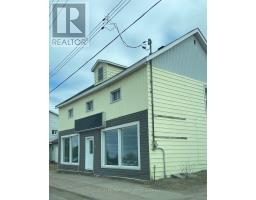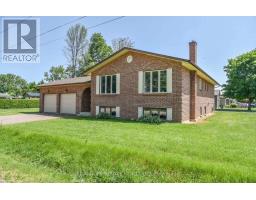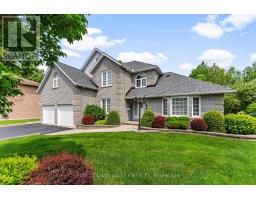698 MOFFAT STREET, Pembroke, Ontario, CA
Address: 698 MOFFAT STREET, Pembroke, Ontario
Summary Report Property
- MKT IDX12372611
- Building TypeHouse
- Property TypeSingle Family
- StatusBuy
- Added1 weeks ago
- Bedrooms5
- Bathrooms2
- Area2500 sq. ft.
- DirectionNo Data
- Added On02 Sep 2025
Property Overview
Discover your Urban Oasis! This custom-designed, ecologically sustainable post-and-beam home sits on a serene peninsula in Pembroke, with 2.8 acres of lush forest. Enjoy privacy and natural beauty while having all amenities at your doorstep. The open-concept main level boasts 23-ft ceilings and features a newly renovated kitchen with custom pine cupboards, quartz countertops, and modern appliances. Relax in the curved sitting area with a gas fireplace or by the wood stove in the living room. The main level includes an office, two full bathrooms, and three bedrooms, including the primary suite with a walk-in closet and sliding doors leading to a patio with river views. The upper level offers bonus rooms, a large storage area, and a fourth bedroom overlooking the garden. Updates include paved driveway with a gate 2023, new washer & dryer 2022, infrared sauna 2023, new owned Hot Water Heater 2025. Additional features include two outdoor sheds, a hot tub, and solar panels providing passive income. Book your showing today! (id:51532)
Tags
| Property Summary |
|---|
| Building |
|---|
| Land |
|---|
| Level | Rooms | Dimensions |
|---|---|---|
| Second level | Other | 1.8 m x 1.93 m |
| Family room | 4.54 m x 4.82 m | |
| Games room | 3.55 m x 4.82 m | |
| Bedroom | 5.99 m x 3.73 m | |
| Main level | Bathroom | 2.97 m x 2.43 m |
| Kitchen | 4.26 m x 2.99 m | |
| Foyer | 4.26 m x 1.47 m | |
| Foyer | 1.8 m x 1.93 m | |
| Den | 3.78 m x 4.19 m | |
| Dining room | 4.47 m x 3.5 m | |
| Living room | 4.9 m x 3.68 m | |
| Primary Bedroom | 3.98 m x 3.96 m | |
| Bedroom | 4.59 m x 2.48 m | |
| Bedroom | 5 m x 4.06 m | |
| Bathroom | 3.37 m x 2.46 m | |
| Office | 2.48 m x 2.46 m |
| Features | |||||
|---|---|---|---|---|---|
| Cul-de-sac | Wooded area | Irregular lot size | |||
| Lane | Carpet Free | Solar Equipment | |||
| Sauna | No Garage | Hot Tub | |||
| Water Heater | Dishwasher | Dryer | |||
| Stove | Washer | Refrigerator | |||
| Fireplace(s) | |||||


















































