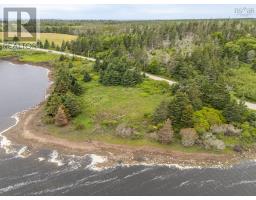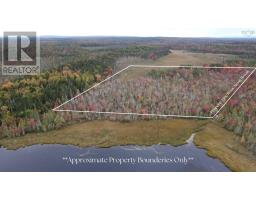9409 Highway 215, Pembroke, Nova Scotia, CA
Address: 9409 Highway 215, Pembroke, Nova Scotia
Summary Report Property
- MKT ID202514800
- Building TypeHouse
- Property TypeSingle Family
- StatusBuy
- Added1 weeks ago
- Bedrooms5
- Bathrooms4
- Area3524 sq. ft.
- DirectionNo Data
- Added On20 Sep 2025
Property Overview
Built just four years ago, this custom home sits on 72 private acres along the Minas Basin, home to the worlds highest tides. Designed for both comfort and long-term durability, the home features reinforced concrete floors on each level and an innovative exterior wood boiler system that provides efficient in-floor heating throughout both the home and the large detached shop. The system requires just one daily load while keeping the fire safely away from the residence. The property is extremely comfortable as-is, but also offers excellent potential to move toward complete off-grid living with the addition of solar. Inside, youll find over 3,500 square feet of finished living space across three levels. The main floor features an open-concept kitchen with an oversized island, custom dining area, spacious living room, private office, full bathroom and a main-level bedroom currently used as a home gym. Upstairs includes a generous primary suite with walk-in closet and ensuite bath, two additional bedrooms, another full bath and a dedicated laundry room. The lower level offers a large second living area, additional bedroom, full bath and an impressive craft or hobby space perfect for creative projects. The fully insulated, wired, steel-framed 35 x 60 shop is heated with in-floor heat and has its own 200 AMP service. Its ideal for tradespeople, hobbyists or anyone in trucking or construction, with enough space and infrastructure to support a business or future conversion to living space. GR zoning allows for additional dwellings, and a private path leads to the waters edge, perfect for adding a bunkie or viewing platform to enjoy the dramatic tides and coastal setting. Located just an hour from Halifax and Wolfville, this property offers privacy, flexibility and real long-term value. (id:51532)
Tags
| Property Summary |
|---|
| Building |
|---|
| Level | Rooms | Dimensions |
|---|---|---|
| Second level | Primary Bedroom | 11.1x20 |
| Ensuite (# pieces 2-6) | 11x6.8 | |
| Bedroom | 11.3x12.5 | |
| Bedroom | 11.3x9.5 | |
| Bath (# pieces 1-6) | 9x6.1 | |
| Laundry room | 7.11x5.7 | |
| Basement | Family room | 23.5x14 |
| Bedroom | 10.4x14 | |
| Bath (# pieces 1-6) | 10.11x5.7 | |
| Workshop | 29.8x11.1 | |
| Main level | Kitchen | 19.10x11.10 |
| Dining room | 10.11x9.3 | |
| Family room | 10.11x17.9 | |
| Storage | 9.3x8.5 | |
| Mud room | 10.3x8.5 | |
| Bedroom | 20x9.11 | |
| Den | 10.7x8.10 | |
| Bath (# pieces 1-6) | 5.5x9.0 |
| Features | |||||
|---|---|---|---|---|---|
| Treed | Garage | Detached Garage | |||
| Gravel | Parking Space(s) | Other | |||
| Barbeque | Stove | Dishwasher | |||
| Dryer | Washer | Refrigerator | |||
| Wine Fridge | |||||





















































