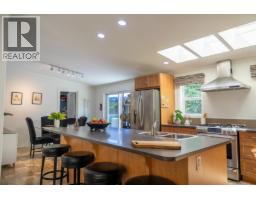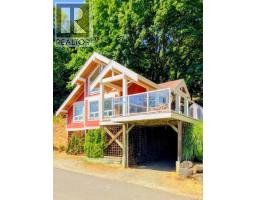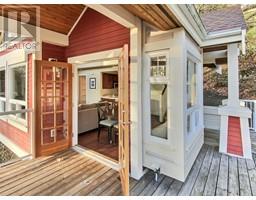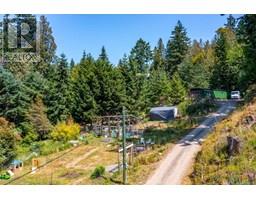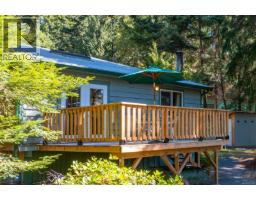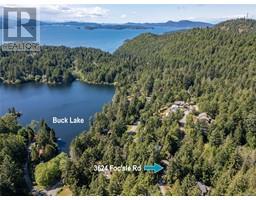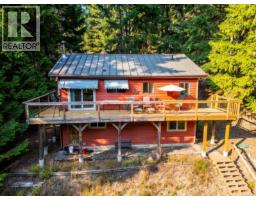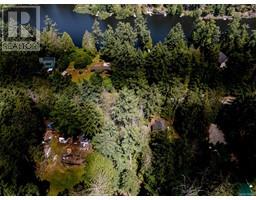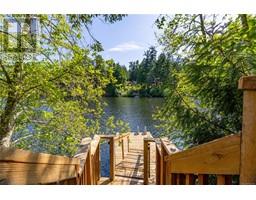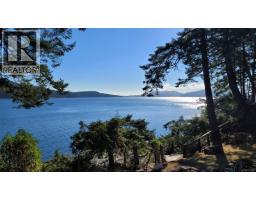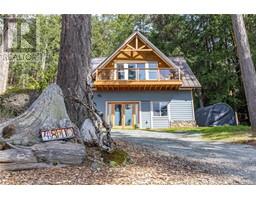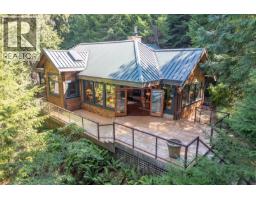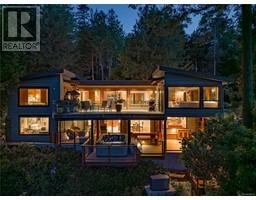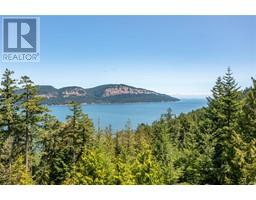3731 Privateers Rd Pender Island, Pender Island, British Columbia, CA
Address: 3731 Privateers Rd, Pender Island, British Columbia
Summary Report Property
- MKT ID991737
- Building TypeHouse
- Property TypeSingle Family
- StatusBuy
- Added28 weeks ago
- Bedrooms4
- Bathrooms2
- Area2920 sq. ft.
- DirectionNo Data
- Added On13 Mar 2025
Property Overview
Welcome home to this stunning two-level ocean view home located in Magic Lake Estates! With a south-facing orientation, you can soak in the mesmerizing ocean views. On a spacious and level .79-acre lot, this property is tucked away from the main road with a longer drive and a private gate, with plenty of parking for friends and family. The main level features a spacious chef’s kitchen with an open concept living and dining room, as well as two large bedrooms, a 5-piece bath and a laundry room. From the living room with a cozy woodstove and vaulted ceilings, you can enter through the French doors onto the 800 sq ft sundeck with a wrap around porch, making it a perfect space for hosting and enjoying meals al fresco, as you watch sailboats pass by. The ground floor offers a welcoming separate entry leading to a spacious family room with woodstove, a studio, two extra bedrooms, and a 4-piece bath. Whether you envision it as a comfortable home for an extended family or your home-based business with its own entrance, the possibilities are yours. Enhancing the appeal is a delightful workshop, fully equipped with its own power supply, perfect for pursuing creative projects or enjoying a serene workspace separate from the main house. Residents of the Magic Lake community benefit from the Magic Lake Water & Sewer system, while also enjoying exclusive privileges reserved for Magic Lake property owners, such as private moorage at Thieves Bay Marina. Seize the opportunity to make this magnificent ocean-view property your own—your slice of paradise awaits your personal touch! (id:51532)
Tags
| Property Summary |
|---|
| Building |
|---|
| Land |
|---|
| Level | Rooms | Dimensions |
|---|---|---|
| Lower level | Bathroom | 4-Piece |
| Storage | 6'4 x 4'4 | |
| Bedroom | 14'1 x 9'7 | |
| Bedroom | 15'1 x 13'5 | |
| Family room | 24'8 x 14'3 | |
| Studio | 14'10 x 14'10 | |
| Main level | Porch | 19'9 x 4'11 |
| Bathroom | 5-Piece | |
| Laundry room | 10'2 x 5'11 | |
| Entrance | 15'4 x 3'4 | |
| Bedroom | 13'9 x 10'2 | |
| Primary Bedroom | 16'8 x 14'3 | |
| Dining room | 13'4 x 12'4 | |
| Kitchen | 17'10 x 11'8 | |
| Living room | 16'0 x 15'7 |
| Features | |||||
|---|---|---|---|---|---|
| Central location | Southern exposure | Partially cleared | |||
| Other | None | ||||















































