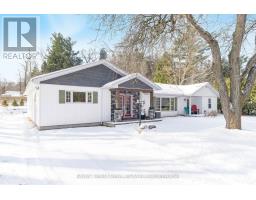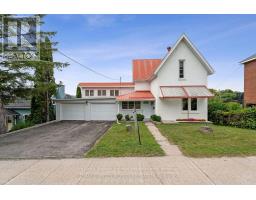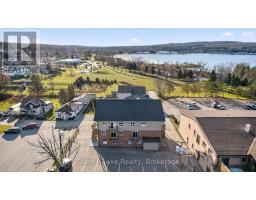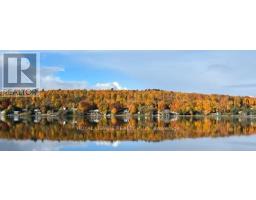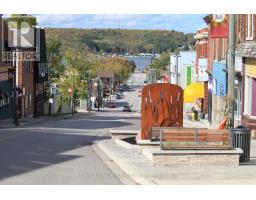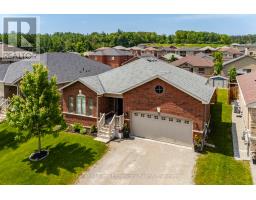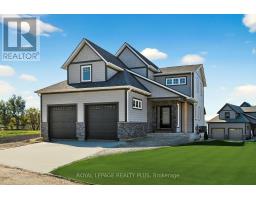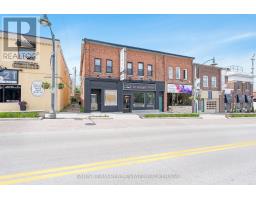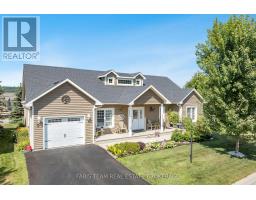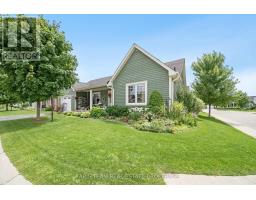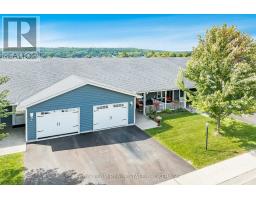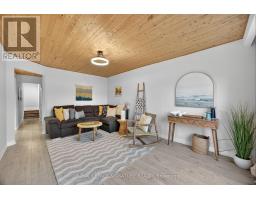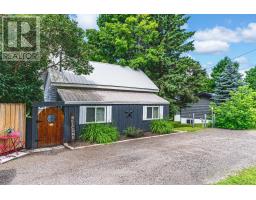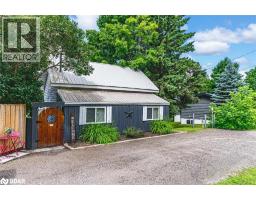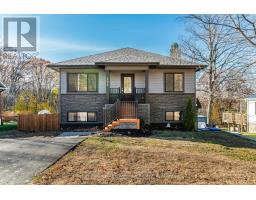19 WATER STREET, Penetanguishene, Ontario, CA
Address: 19 WATER STREET, Penetanguishene, Ontario
4 Beds4 Baths2000 sqftStatus: Buy Views : 252
Price
$599,900
Summary Report Property
- MKT IDS12425708
- Building TypeHouse
- Property TypeSingle Family
- StatusBuy
- Added14 weeks ago
- Bedrooms4
- Bathrooms4
- Area2000 sq. ft.
- DirectionNo Data
- Added On25 Sep 2025
Property Overview
Welcome to 19 Water Street. This beautiful century home is located in the heart of Penetanguishene and backs onto Champlain Wendat Park. This home features a renovated kitchen, main floor primary suite and stunning views of the park. The open kitchen, dining room and living room are ideal for entertaining family and friends. This home mixes the charm of a century home with modern upgrades. Recently updated windows, furnace, A/C and hot water heater can put your mind at ease. All of this and a one bedroom, one bathroom potential in-law suite that has its own walkout entrance and in-suite laundry. Reach out today if you have any questions or wish to see this beautiful family home. (id:51532)
Tags
| Property Summary |
|---|
Property Type
Single Family
Building Type
House
Storeys
2
Square Footage
2000 - 2500 sqft
Community Name
Penetanguishene
Title
Freehold
Land Size
28.4 x 133 Acre|under 1/2 acre
Parking Type
No Garage
| Building |
|---|
Bedrooms
Above Grade
3
Below Grade
1
Bathrooms
Total
4
Partial
1
Interior Features
Appliances Included
Water Heater - Tankless, Dishwasher, Dryer, Stove, Washer, Refrigerator
Basement Type
Partial
Building Features
Foundation Type
Stone, Block
Style
Detached
Square Footage
2000 - 2500 sqft
Rental Equipment
Water Heater
Building Amenities
Fireplace(s), Separate Heating Controls
Structures
Deck, Patio(s), Porch
Heating & Cooling
Cooling
Central air conditioning
Heating Type
Forced air
Utilities
Utility Sewer
Sanitary sewer
Water
Municipal water
Exterior Features
Exterior Finish
Brick, Vinyl siding
Parking
Parking Type
No Garage
Total Parking Spaces
2
| Land |
|---|
Other Property Information
Zoning Description
R3
| Level | Rooms | Dimensions |
|---|---|---|
| Second level | Bedroom | 2.6 m x 3.2 m |
| Bedroom | 2.6 m x 3.3 m | |
| Bathroom | 2.2 m x 2.1 m | |
| Lower level | Bedroom | 2.4 m x 3.3 m |
| Bathroom | 2.5 m x 1.8 m | |
| Laundry room | 2.5 m x 4.1 m | |
| Kitchen | 5.2 m x 3.9 m | |
| Main level | Kitchen | 3.9 m x 4.6 m |
| Dining room | 2.2 m x 3.9 m | |
| Living room | 4.1 m x 6.9 m | |
| Primary Bedroom | 2.9 m x 4 m | |
| Bathroom | 2.8 m x 2.7 m | |
| Bathroom | 2.2 m x 2.2 m |
| Features | |||||
|---|---|---|---|---|---|
| No Garage | Water Heater - Tankless | Dishwasher | |||
| Dryer | Stove | Washer | |||
| Refrigerator | Central air conditioning | Fireplace(s) | |||
| Separate Heating Controls | |||||




















































