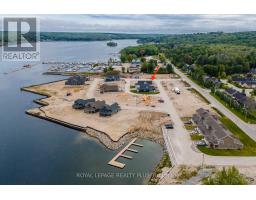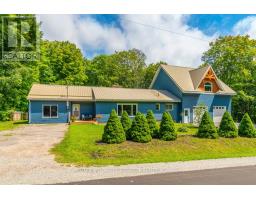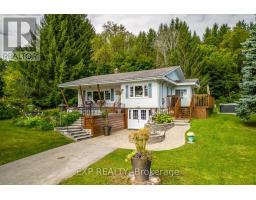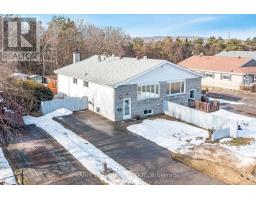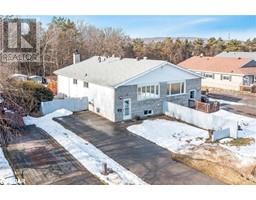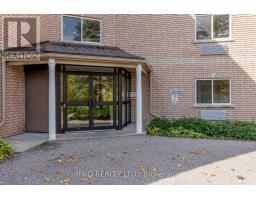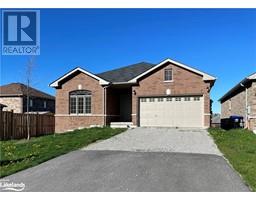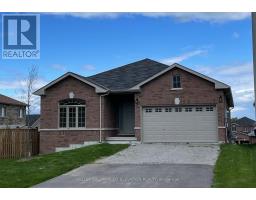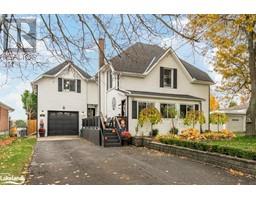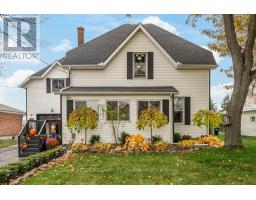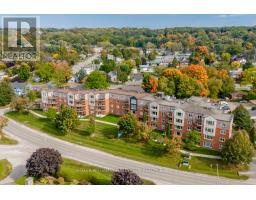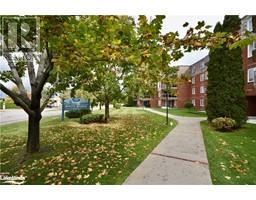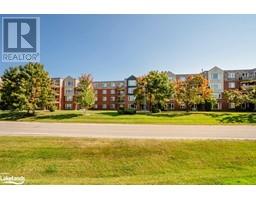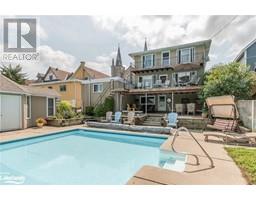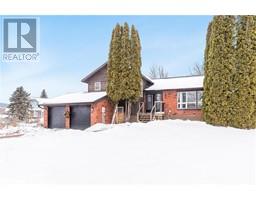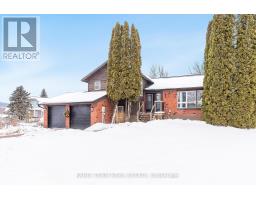30 QUARRY RD, Penetanguishene, Ontario, CA
Address: 30 QUARRY RD, Penetanguishene, Ontario
Summary Report Property
- MKT IDS7371794
- Building TypeHouse
- Property TypeSingle Family
- StatusBuy
- Added11 weeks ago
- Bedrooms3
- Bathrooms3
- Area0 sq. ft.
- DirectionNo Data
- Added On11 Feb 2024
Property Overview
Luxurious new build in executive waterside community at Champlain Shores. Beautifully finished with hardwood, quartz counters, porcelain tile, glass shower in ensuite, oak staircase, 9' ceilings on both levels, 7-1/4"" baseboards, 3-1/2"" casings, tons of pot lights. Brule model 1874 square feet plus covered porches front and back. Spacious 1-1/2 car garage and double driveway. Perfectly suited to empty nesters with main floor Primary Bedroom with ensuite plus 2 bedrooms & full bath upstairs. Upgrades include upgraded insulation package, central air, gas fireplace, kitchen backsplash, ""magic corner"" kitchen insert, stained oak staircase, open concept family room/sunroom with all around floor to ceiling windows and walk out to covered porch/deck. Quality engineered hardwood on main floor, gorgeous oak staircase with metal spindles. Tons of light from plentiful oversized windows. Community boasts 2 parks, rental docks for residents, sunset views over Penetanguishene Bay.**** EXTRAS **** Walk to Town with shops, restaurants, parks. 8 mins to Town of Midland and all big box conveniences. Miles of trails for hiking or snowshoeing. Close to Awenda Park, sledding trails & more. Some of the best boating in Ontario! (id:51532)
Tags
| Property Summary |
|---|
| Building |
|---|
| Level | Rooms | Dimensions |
|---|---|---|
| Second level | Bedroom 2 | 5.05 m x 3.05 m |
| Bedroom 3 | 2.9 m x 2.8 m | |
| Main level | Living room | 4 m x 3.95 m |
| Dining room | 4.3 m x 3.9 m | |
| Kitchen | 4.3 m x 3.25 m | |
| Family room | 4.1 m x 3.4 m | |
| Primary Bedroom | 3.65 m x 3.2 m |
| Features | |||||
|---|---|---|---|---|---|
| Attached Garage | Central air conditioning | ||||







