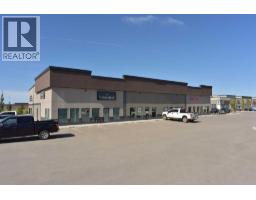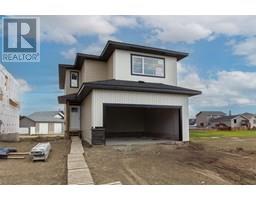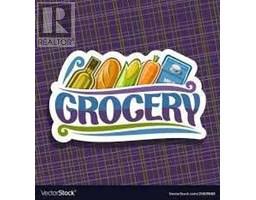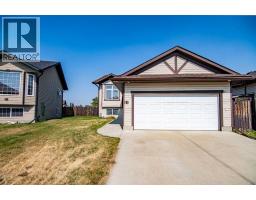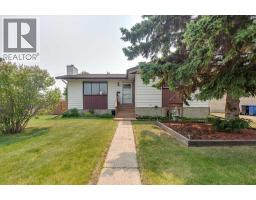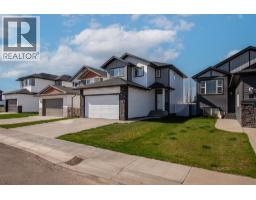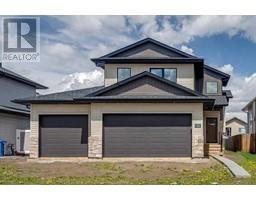2029 Minto Street Penhold Estates, Penhold, Alberta, CA
Address: 2029 Minto Street, Penhold, Alberta
4 Beds2 Baths920 sqftStatus: Buy Views : 576
Price
$378,900
Summary Report Property
- MKT IDA2246111
- Building TypeHouse
- Property TypeSingle Family
- StatusBuy
- Added14 hours ago
- Bedrooms4
- Bathrooms2
- Area920 sq. ft.
- DirectionNo Data
- Added On22 Aug 2025
Property Overview
Sitting on a huge 7,400 sq ft lot, this home has serious curb appeal — and it only gets better inside! Step into a beautifully landscaped oasis with a lush garden and a covered deck made for nights and morning coffees. Inside, enjoy four spacious bedrooms, two full baths, and a layout that’s as functional as it is inviting. Situated just minutes from schools, parks, and amenities, this home has the space, charm, and location you've been searching for. New carpet in living area, Duct and furnace cleaned march 2025, Hot water tank 2021 and one new window in secondary bedroom on main floor. Don’t miss your chance to call this one home! (id:51532)
Tags
| Property Summary |
|---|
Property Type
Single Family
Building Type
House
Square Footage
920 sqft
Community Name
Penhold Estates
Subdivision Name
Penhold Estates
Title
Freehold
Land Size
7400 sqft|7,251 - 10,889 sqft
Built in
2000
Parking Type
Other,Parking Pad
| Building |
|---|
Bedrooms
Above Grade
2
Below Grade
2
Bathrooms
Total
4
Interior Features
Appliances Included
Refrigerator, Stove, Microwave Range Hood Combo, Washer & Dryer
Flooring
Carpeted, Linoleum
Basement Type
Full (Finished)
Building Features
Features
Back lane, PVC window, Gas BBQ Hookup
Foundation Type
Poured Concrete
Style
Detached
Architecture Style
Bi-level
Square Footage
920 sqft
Total Finished Area
920 sqft
Structures
Deck
Heating & Cooling
Cooling
None
Heating Type
Central heating
Exterior Features
Exterior Finish
Asphalt, Vinyl siding
Parking
Parking Type
Other,Parking Pad
Total Parking Spaces
2
| Land |
|---|
Lot Features
Fencing
Fence
Other Property Information
Zoning Description
R1
| Level | Rooms | Dimensions |
|---|---|---|
| Basement | 3pc Bathroom | 8.42 Ft x 4.92 Ft |
| Bedroom | 10.75 Ft x 10.42 Ft | |
| Bedroom | 10.75 Ft x 8.83 Ft | |
| Recreational, Games room | 15.00 Ft x 19.50 Ft | |
| Furnace | 11.75 Ft x 6.58 Ft | |
| Storage | 4.67 Ft x 5.33 Ft | |
| Main level | 4pc Bathroom | 7.92 Ft x 5.08 Ft |
| Bedroom | 11.58 Ft x 9.00 Ft | |
| Dining room | 10.75 Ft x 10.33 Ft | |
| Kitchen | 13.17 Ft x 11.67 Ft | |
| Living room | 14.25 Ft x 13.25 Ft | |
| Primary Bedroom | 11.50 Ft x 11.17 Ft |
| Features | |||||
|---|---|---|---|---|---|
| Back lane | PVC window | Gas BBQ Hookup | |||
| Other | Parking Pad | Refrigerator | |||
| Stove | Microwave Range Hood Combo | Washer & Dryer | |||
| None | |||||


































