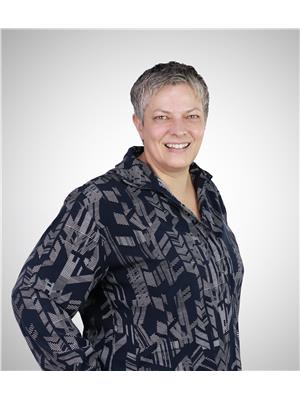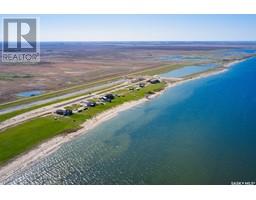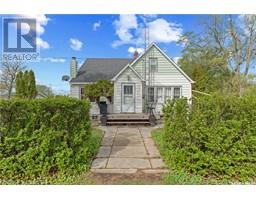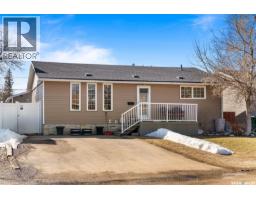200 Brunswick STREET, Pense, Saskatchewan, CA
Address: 200 Brunswick STREET, Pense, Saskatchewan
Summary Report Property
- MKT IDSK007855
- Building TypeHouse
- Property TypeSingle Family
- StatusBuy
- Added8 hours ago
- Bedrooms2
- Bathrooms1
- Area940 sq. ft.
- DirectionNo Data
- Added On15 Jul 2025
Property Overview
Welcome to 200 Brunswick Street in the charming small town of Pense. This home features a lot of character and is ready for someone to take over and bring its full potential to life. Life plans changed for the seller and his lose is your gain! With some sweat equity you can make this house into a beautiful first home or rental property. When you first step inside the front door, you will appreciate the bright open space, amazing stained glass and transom windows. Appliances stay with the home and are "as is". Brand new toilet stays with the home, ready to install. Exterior stucco is in good condition as well as some of the dual windows. The roof features newer shingles and the huge corner lot brings with it a tonne of potential for development with room for a garage. Let your children enjoy the tranquility of a small town while maintaining the convenience of living near the city. 200 Brunswick Street is located a short commute to both Regina (15 mins) & Moose Jaw (20 mins). Pense offers a K-8 school, rink, hotel & bar, gas station & c-store, insurance agency, post office, & other amenities. Located off HWY#1, Pense is on the Buffalo Pound water system & has municipal sewer. Contact your REALTOR® today to schedule a showing. (id:51532)
Tags
| Property Summary |
|---|
| Building |
|---|
| Level | Rooms | Dimensions |
|---|---|---|
| Second level | Bedroom | 17 ft ,3 in x 6 ft ,2 in |
| Loft | 17 ft ,3 in x 12 ft ,5 in | |
| 4pc Bathroom | 7 ft ,8 in x 7 ft ,7 in | |
| Main level | Foyer | 5 ft ,1 in x 3 ft ,5 in |
| Kitchen | 14 ft ,6 in x 8 ft ,9 in | |
| Bedroom | 13 ft ,2 in x 10 ft ,1 in | |
| Living room | 14 ft ,9 in x 10 ft ,7 in | |
| Family room | 13 ft ,6 in x 10 ft ,3 in |
| Features | |||||
|---|---|---|---|---|---|
| Treed | Corner Site | Rectangular | |||
| None | Gravel | Parking Space(s)(2) | |||
| Washer | Refrigerator | Dishwasher | |||
| Dryer | Window Coverings | Storage Shed | |||
| Stove | |||||
























































