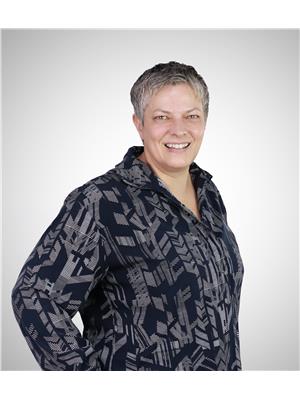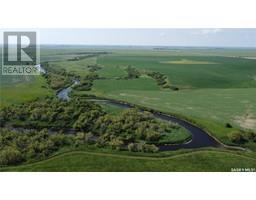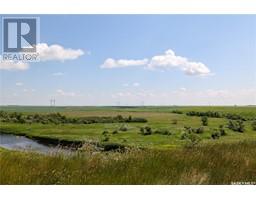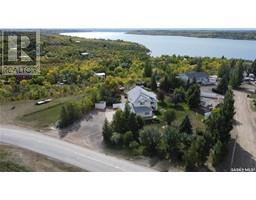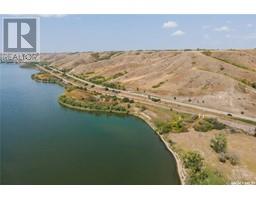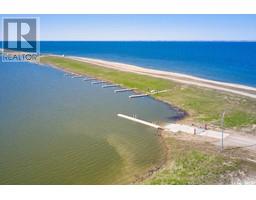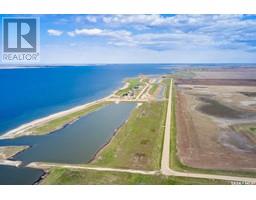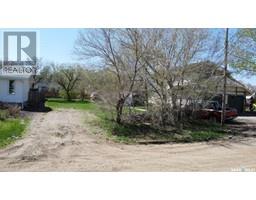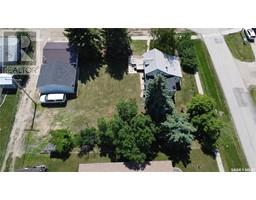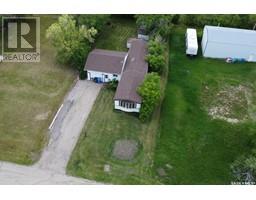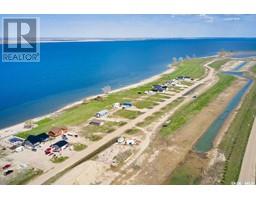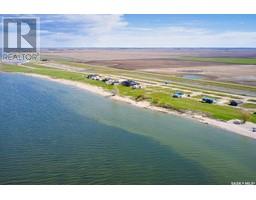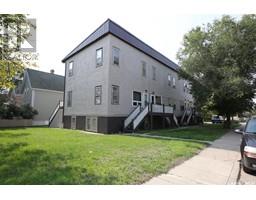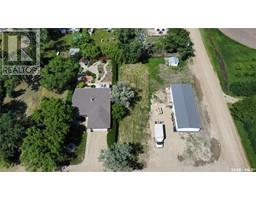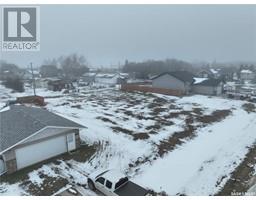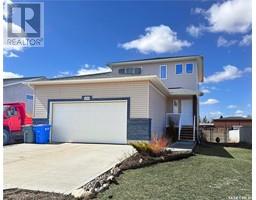206 Brunswick STREET, Pense, Saskatchewan, CA
Address: 206 Brunswick STREET, Pense, Saskatchewan
Summary Report Property
- MKT IDSK942110
- Building TypeHouse
- Property TypeSingle Family
- StatusBuy
- Added14 weeks ago
- Bedrooms4
- Bathrooms2
- Area928 sq. ft.
- DirectionNo Data
- Added On26 Jan 2024
Property Overview
Welcome to 206 Brunswick Street located in the friendly Town of Pense. This raised bungalow was completed in 2015 & features an endless list of upgrades not found in the typical home! You immediately notice the solar panel system on the South facing roof. The home is powered w/ a 200 amp panel & a 2 panel source system for 5-7 Kilowatt Solar. A surge protector protects your electronics. Lutron smart switches & LED lights are throughout the home. A Hi-Eff Furnace w/ humidifier, central air unit, gas fireplace, HRV system, & on demand hot water system keep you comfortable year-round. Arch. shingles, acrylic stucco, & triple pane windows add to the home’s efficiency. The bright & airy kitchen is lined with Kitchen Craft cupboards & the convenience of broom sweep w/ the central vac. Appliances stay w/ the home. OTR doubles as a 2nd convection oven! The primary bedroom features a walk-in closet & Jacuzzi tub. Basement was finished in 2019 & the storage room is roughed in for a future bath. The 2 basement bedrooms don’t have closets. The backyard features a huge 12x22 deck perfect for entertaining, dog run, metal shed & play structure. The current owners will be removing the yellow guest house from the backyard. This currently is serviced with water, sewer, & electrical. It is the perfect spot to add your own She-Shed, Mancave, separate home office, or even park & connect your RV. This home is move in ready - perfect for a first-time home buyer or young family! Let your children enjoy the tranquility of a small town while maintaining the convenience of living near the city. This 9-year-old home is a 5 min walk from the K-8 school & rink. A short commute to both Regina (15 mins) & Moose Jaw (20 mins). Located off HWY#1, Pense is on the Buffalo Pound water system & has municipal sewer. Ask for Solar details. Contact your REALTOR® today to schedule a showing. (id:51532)
Tags
| Property Summary |
|---|
| Building |
|---|
| Land |
|---|
| Level | Rooms | Dimensions |
|---|---|---|
| Basement | Family room | 15 ft ,7 in x 15 ft ,7 in |
| Bedroom | 11 ft ,8 in x 11 ft ,8 in | |
| Bedroom | 11 ft ,8 in x 10 ft ,3 in | |
| Laundry room | 15 ft ,3 in x 7 ft ,8 in | |
| Storage | 7 ft ,8 in x 5 ft | |
| Main level | Bedroom | 9 ft ,4 in x 8 ft ,5 in |
| 4pc Bathroom | 8 ft ,3 in x 5 ft | |
| 4pc Ensuite bath | 7 ft ,8 in x 4 ft ,6 in | |
| Kitchen | 13 ft ,4 in x 11 ft ,7 in | |
| Living room | 12 ft ,2 in x 11 ft ,1 in | |
| Primary Bedroom | 12 ft ,5 in x 10 ft ,9 in |
| Features | |||||
|---|---|---|---|---|---|
| Treed | Rectangular | None | |||
| RV | Gravel | Parking Space(s)(4) | |||
| Washer | Refrigerator | Dishwasher | |||
| Dryer | Microwave | Window Coverings | |||
| Play structure | Storage Shed | Stove | |||
| Central air conditioning | |||||









































