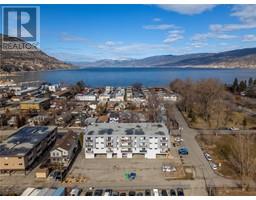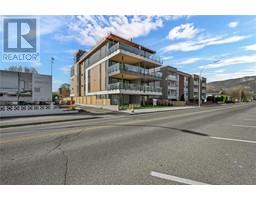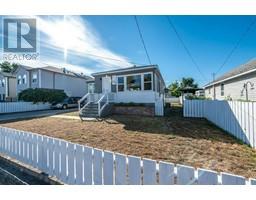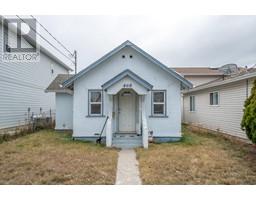136 Front Street Unit# 309 Main North, Penticton, British Columbia, CA
Address: 136 Front Street Unit# 309, Penticton, British Columbia
Summary Report Property
- MKT ID10343500
- Building TypeApartment
- Property TypeSingle Family
- StatusBuy
- Added12 weeks ago
- Bedrooms2
- Bathrooms2
- Area2024 sq. ft.
- DirectionNo Data
- Added On17 Apr 2025
Property Overview
Spacious, Stylish, and Steps to the Lake! Over 1,900 sq ft of beautifully upgraded living space in this stunning multi-level condo, just 1 block from Okanagan Lake and only half a block from Penticton's famous Farmers' Market! Walk to all of downtown’s shops, restaurants, and the scenic lakeshore promenade. Inside, enjoy vinyl plank and refinished hardwood flooring, crisp white cabinetry, and shimmering white quartz countertops in the kitchen, bar, and spa-inspired ensuite. The chef’s kitchen features a massive granite island, Kitchenaid black stainless steel appliances, and Blomberg dishwasher. Upstairs, the loft-style primary suite boasts a luxurious ensuite with soaker tub, rain shower, and a view over the open-concept living room and dramatic 2-storey window. Wide trim and thoughtful finishes throughout create a modern yet timeless feel. A rare gem in an unbeatable location! (id:51532)
Tags
| Property Summary |
|---|
| Building |
|---|
| Level | Rooms | Dimensions |
|---|---|---|
| Second level | Primary Bedroom | 16' x 16'10'' |
| Bedroom | 11'9'' x 17'8'' | |
| Full ensuite bathroom | Measurements not available | |
| Main level | Utility room | 4'11'' x 4'6'' |
| Utility room | 4'7'' x 4'7'' | |
| Living room | 16'3'' x 18'9'' | |
| Kitchen | 12' x 10'4'' | |
| Foyer | 6'1'' x 8'4'' | |
| Family room | 16'2'' x 12' | |
| Dining room | 12' x 7' | |
| Dining nook | 6' x 2'4'' | |
| Full bathroom | Measurements not available |
| Features | |||||
|---|---|---|---|---|---|
| Underground(1) | Central air conditioning | ||||












































