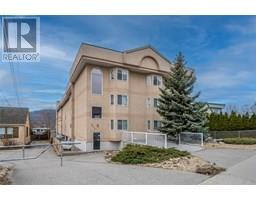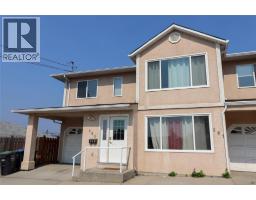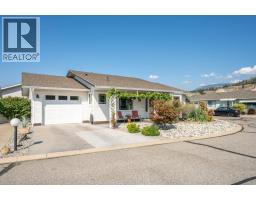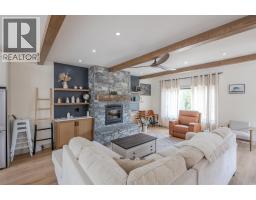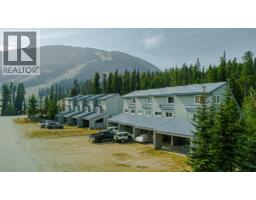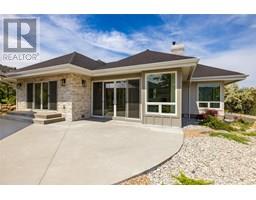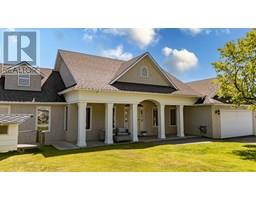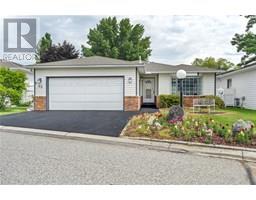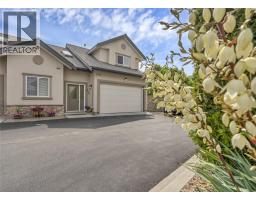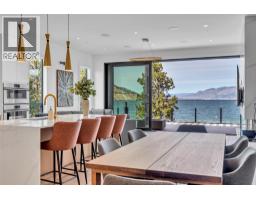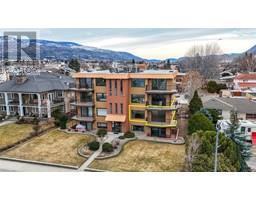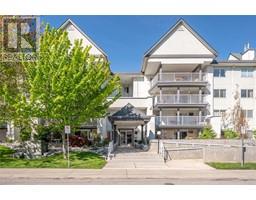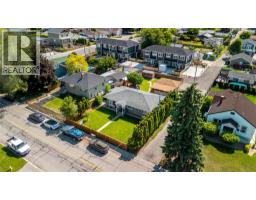144 CLEARVIEW Crescent Unit# SL2 Penticton Apex, Penticton, British Columbia, CA
Address: 144 CLEARVIEW Crescent Unit# SL2, Penticton, British Columbia
Summary Report Property
- MKT ID10357345
- Building TypeDuplex
- Property TypeSingle Family
- StatusBuy
- Added2 weeks ago
- Bedrooms4
- Bathrooms4
- Area2187 sq. ft.
- DirectionNo Data
- Added On23 Sep 2025
Property Overview
Welcome to your dream home at the stunning Apex Resort! This beautiful brand-new half duplex offers a perfect blend of luxury, comfort, convenience & SHORT TERM RENTAL potential. 4 bedrooms, 4 bathrooms, and over 2200 square feet of living space, this residence is the epitome of modern mountain living. Infloor heating in the first 2 floors of the home adds to the coziness. The main floor is a masterpiece of design, featuring a spacious and well-appointed kitchen that is a delight for any chef. The dining area seamlessly connects to the living room, where a cozy WOOD fireplace creates the perfect ambiance for chilly mountain evenings. This open-concept layout is perfect for both intimate family gatherings and entertaining friends. The lower floor boasts a bedroom area, providing an ideal space for entertainment or relaxation with wet bar and 3-piece bathroom which could be a POTENTIAL STUDIO SUITE. Venture to the upper floor, where all three bedrooms are thoughtfully arranged. The master bedroom, complete with its own ensuite bathroom, provides a luxurious retreat. The additional two bedrooms offer ample space and comfort for family members or guests. Convenient single car garage, great for storage and extra ski gear. One of the most exciting features of this property is its walkable distance to the ski hill and skating loop. Whether you're an avid skier or simply enjoy the winter wonderland, this location ensures that outdoor adventures are just steps away from your doorstep. (id:51532)
Tags
| Property Summary |
|---|
| Building |
|---|
| Level | Rooms | Dimensions |
|---|---|---|
| Second level | 2pc Bathroom | Measurements not available |
| Dining room | 13'6'' x 10'10'' | |
| Living room | 24'1'' x 19'8'' | |
| Kitchen | 14'9'' x 10'7'' | |
| Third level | 4pc Ensuite bath | Measurements not available |
| 4pc Bathroom | Measurements not available | |
| Bedroom | 12'11'' x 10'9'' | |
| Bedroom | 10'11'' x 10'10'' | |
| Primary Bedroom | 13'10'' x 11'11'' | |
| Main level | Foyer | 21'2'' x 9'8'' |
| 3pc Bathroom | Measurements not available | |
| Bedroom | 18' x 11'3'' |
| Features | |||||
|---|---|---|---|---|---|
| Level lot | Attached Garage(1) | Heat Pump | |||




























































