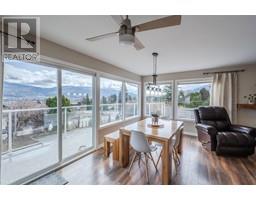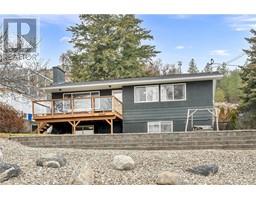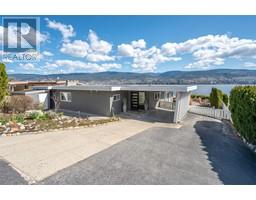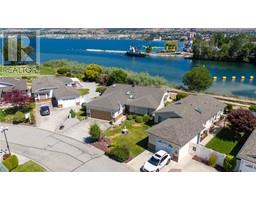232 Farleigh Lake Road Penticton Rural, Penticton, British Columbia, CA
Address: 232 Farleigh Lake Road, Penticton, British Columbia
Summary Report Property
- MKT ID10329717
- Building TypeHouse
- Property TypeSingle Family
- StatusBuy
- Added25 weeks ago
- Bedrooms4
- Bathrooms2
- Area2367 sq. ft.
- DirectionNo Data
- Added On06 Dec 2024
Property Overview
Welcome to 232 Farleigh Lake Dr! This 4 bedroom, 2 bath custom rancher on 10 acres is truly one of a kind. This property is situated on Farleigh Lake which is a non-motorized lake great for swimming, kayaking, paddleboarding, and fishing. You are sure to experience serenity on your private 395 ft of shoreline. The property is fully fenced, offers irrigation rights, and features additional structures such as sheds, a barn with power, chicken coop and more making it ideal for animal lovers and horse enthusiasts. The upper pasture borders Crown Land, with plenty of private hiking, and trails for horseback riding and quadding. Just 15km from Penticton and a 20-minute drive to Apex Ski Resort, you can enjoy privacy while still being close to everything you would need. This home boasts a spacious layout, hardwood/stone floors, and kitchen nook featuring panoramic views of the lake and valley. The living room features a wood burning fireplace adding to its rustic charm. With 4 large bedrooms plus an expansive recreational room, there is plenty of room to make the home your own. Adding to the outdoor space around the home is a large deck offering more stunning views, as well as room for a pool, and hot tub. Do not miss out on the rare opportunity to own this personal paradise and book a showing today! (id:51532)
Tags
| Property Summary |
|---|
| Building |
|---|
| Level | Rooms | Dimensions |
|---|---|---|
| Main level | Full ensuite bathroom | 9'3'' x 5'1'' |
| Primary Bedroom | 11'9'' x 13'11'' | |
| Bedroom | 15'0'' x 11'9'' | |
| Full bathroom | 9'4'' x 4'11'' | |
| Laundry room | 11'4'' x 7'5'' | |
| Kitchen | 12'8'' x 9'2'' | |
| Dining room | 15'2'' x 9'11'' | |
| Living room | 24'1'' x 18'9'' | |
| Bedroom | 15'0'' x 15'8'' | |
| Bedroom | 15'2'' x 11'8'' | |
| Recreation room | 21'10'' x 20'4'' |
| Features | |||||
|---|---|---|---|---|---|
| Private setting | See Remarks | Other | |||
| Range | Refrigerator | Dishwasher | |||
| Dryer | Washer | ||||




























































