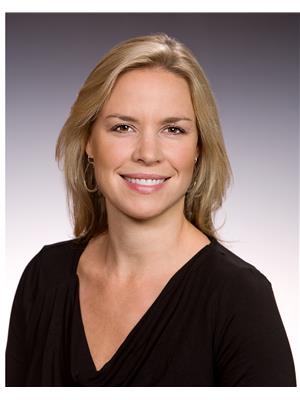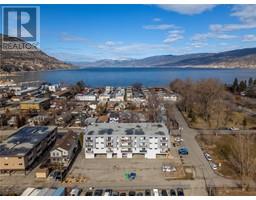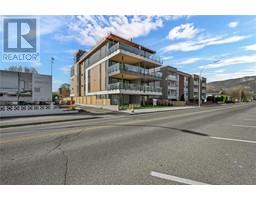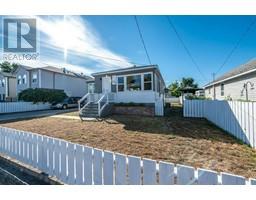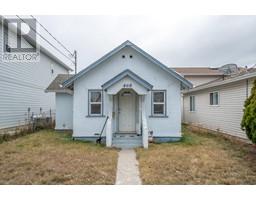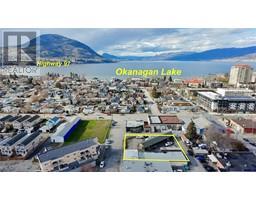250 Waterford Avenue Unit# 302 Main South, Penticton, British Columbia, CA
Address: 250 Waterford Avenue Unit# 302, Penticton, British Columbia
Summary Report Property
- MKT ID10345133
- Building TypeApartment
- Property TypeSingle Family
- StatusBuy
- Added11 weeks ago
- Bedrooms2
- Bathrooms2
- Area1385 sq. ft.
- DirectionNo Data
- Added On26 Apr 2025
Property Overview
Located only a few short blocks to the beach, this well appointed top floor luxury condo features birchwood shaker style cabinets, solid surface countertops, a large center island, upgraded stainless steel appliances, and engineered hardwood floors in the main living area. Enjoy your morning coffee or spend those balmy summer days relaxing in comfort on one of the 3 decks this awesome home has to offer. Off the dining room is a large, west facing 30' x 13' covered deck, perfect for entertaining your family and friends. There are two master bedrooms, both equipped with an en-suite, a walk in closet, and private deck! This unit has two underground heated secure parking stalls and all this just steps to restaurants, schools, ball diamond, tennis court, water parks, walking trails, shopping, and more! (id:51532)
Tags
| Property Summary |
|---|
| Building |
|---|
| Level | Rooms | Dimensions |
|---|---|---|
| Main level | Laundry room | 8'10'' x 4'11'' |
| 4pc Ensuite bath | 8'6'' x 8'10'' | |
| 3pc Ensuite bath | 8'6'' x 8'10'' | |
| Other | 7'10'' x 11'11'' | |
| Bedroom | 16'9'' x 10'5'' | |
| Living room | 20'9'' x 19'8'' | |
| Dining room | 9'1'' x 12'8'' | |
| Kitchen | 17'4'' x 13'3'' | |
| Primary Bedroom | 12'8'' x 16'3'' |
| Features | |||||
|---|---|---|---|---|---|
| Three Balconies | Heated Garage | Parkade | |||
| Underground | Refrigerator | Oven - Electric | |||
| Microwave | Washer & Dryer | Wine Fridge | |||
| Central air conditioning | |||||





































