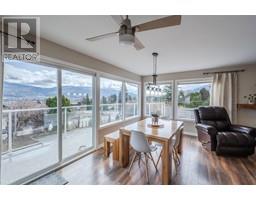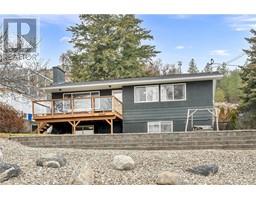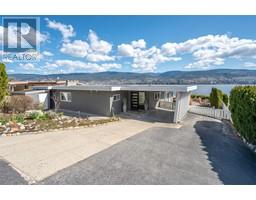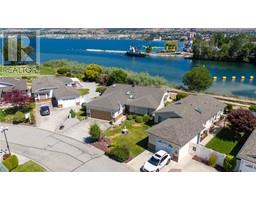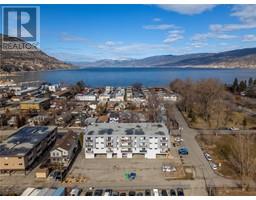331 Sudbury Avenue Penticton Apex, Penticton, British Columbia, CA
Address: 331 Sudbury Avenue, Penticton, British Columbia
3 Beds3 Baths1463 sqftStatus: Buy Views : 127
Price
$998,000
Summary Report Property
- MKT ID10342616
- Building TypeHouse
- Property TypeSingle Family
- StatusBuy
- Added9 weeks ago
- Bedrooms3
- Bathrooms3
- Area1463 sq. ft.
- DirectionNo Data
- Added On08 Apr 2025
Property Overview
Location, location, Location!!! Fabulous opportunity just steps from the beach and with views of Skaha Lake. Excellent neighborhood located on a cul-de-sac and a short walk to Skaha Lake Park with off leash dog areas, beach volleyball, tennis courts, fabulous beach and more. Great Revenue potential. The house has a 2 bedroom suite with its own new laundry (2025), a spacious upstairs one bedroom layout with a large deck looking out over Skaha Lake, and potential to have a second smaller in-law accommodation in the basement. New Hot water tank in 2021. Easy to show. (id:51532)
Tags
| Property Summary |
|---|
Property Type
Single Family
Building Type
House
Storeys
2
Square Footage
1463 sqft
Title
Freehold
Neighbourhood Name
Penticton Apex
Land Size
0.08 ac|under 1 acre
Built in
1993
Parking Type
Attached Garage(1)
| Building |
|---|
Bathrooms
Total
3
Interior Features
Appliances Included
Refrigerator, Dishwasher, Range - Electric, Water Heater - Electric, Washer, Washer & Dryer, Washer/Dryer Stack-Up
Flooring
Carpeted, Laminate, Linoleum
Building Features
Features
Cul-de-sac, Level lot, One Balcony
Style
Detached
Square Footage
1463 sqft
Fire Protection
Controlled entry
Heating & Cooling
Cooling
Wall unit
Heating Type
See remarks
Utilities
Utility Type
Cable(Available),Electricity(Available),Natural Gas(Available),Telephone(Available),Water(Available)
Utility Sewer
Municipal sewage system
Water
Municipal water
Exterior Features
Exterior Finish
Stucco
Parking
Parking Type
Attached Garage(1)
Total Parking Spaces
5
| Land |
|---|
Lot Features
Fencing
Fence
| Level | Rooms | Dimensions |
|---|---|---|
| Basement | 4pc Bathroom | Measurements not available |
| Recreation room | 19'5'' x 9'4'' | |
| 3pc Bathroom | Measurements not available | |
| Bedroom | 9'7'' x 9' | |
| Bedroom | 11' x 9' | |
| Kitchen | 17' x 13' | |
| Utility room | 10' x 8' | |
| Foyer | 10' x 6' | |
| Main level | 4pc Bathroom | Measurements not available |
| Primary Bedroom | 14' x 13' | |
| Kitchen | 15' x 6'10'' | |
| Dining room | 10'6'' x 8' | |
| Living room | 22' x 10' |
| Features | |||||
|---|---|---|---|---|---|
| Cul-de-sac | Level lot | One Balcony | |||
| Attached Garage(1) | Refrigerator | Dishwasher | |||
| Range - Electric | Water Heater - Electric | Washer | |||
| Washer & Dryer | Washer/Dryer Stack-Up | Wall unit | |||















