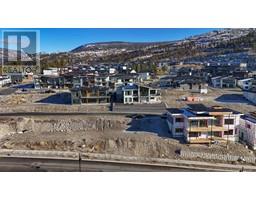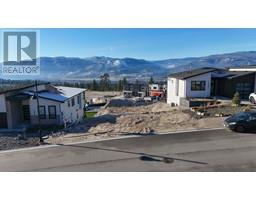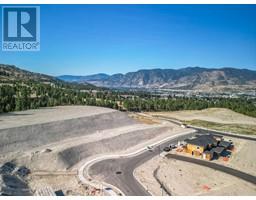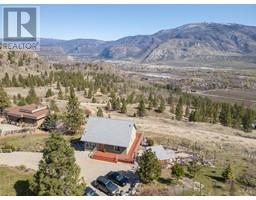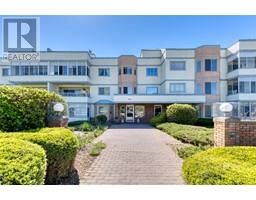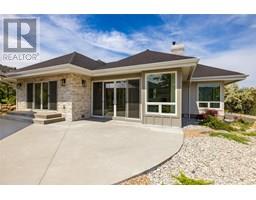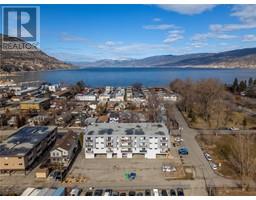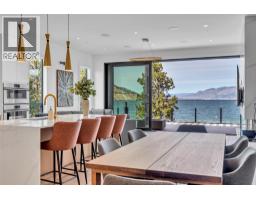402 Heather Road Uplands/Redlands, Penticton, British Columbia, CA
Address: 402 Heather Road, Penticton, British Columbia
Summary Report Property
- MKT ID10345429
- Building TypeHouse
- Property TypeSingle Family
- StatusBuy
- Added16 hours ago
- Bedrooms4
- Bathrooms2
- Area2426 sq. ft.
- DirectionNo Data
- Added On23 Aug 2025
Property Overview
Awesome Redlands location for this four bedroom and two bathroom updated family home close to Uplands Elementary School. Nice open floor plan with three bedrooms on the main level, beautifully renovated kitchen with stainless appliances, stunning five piece main bathroom, massive living room with adjacent dining, convenient main floor laundry and two piece bathroom,. Some of the upgrades featured are new windows, vinyl plank flooring throughout the main level, and a new roof on the garage, All your living is on the main level with the lower level consisting of a large guest bedroom, spacious family room, and a workshop/storage room. Walk through the sliding door on to the beautiful stone patio and enjoy the vast entertainment space and the backyard with lots of room for the kids and pets. Detached single car garage and RV parking available. Potential for a carriage home with City of Penticton approval. Call Listing Representative for details. (id:51532)
Tags
| Property Summary |
|---|
| Building |
|---|
| Level | Rooms | Dimensions |
|---|---|---|
| Basement | Storage | 10'6'' x 11'0'' |
| Storage | 3'7'' x 19'8'' | |
| Recreation room | 21'10'' x 12'10'' | |
| Den | 8'8'' x 12'6'' | |
| Bedroom | 10'6'' x 10'9'' | |
| Main level | Primary Bedroom | 11'1'' x 13'7'' |
| Living room | 13'1'' x 19'8'' | |
| Laundry room | 6'4'' x 7'10'' | |
| Kitchen | 9'1'' x 23'6'' | |
| Foyer | 11'2'' x 6'7'' | |
| Dining room | 10'1'' x 11'5'' | |
| Dining nook | 9'8'' x 11'6'' | |
| Bedroom | 11'1'' x 8'1'' | |
| Bedroom | 10'1'' x 10'1'' | |
| Full bathroom | 9'1'' x 10'7'' | |
| Partial bathroom | 4'1'' x 4'8'' |
| Features | |||||
|---|---|---|---|---|---|
| Level lot | Corner Site | See Remarks | |||
| Detached Garage(1) | RV | Refrigerator | |||
| Dishwasher | Oven - Electric | Microwave | |||
| Washer & Dryer | Window air conditioner | ||||



























































