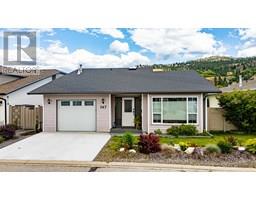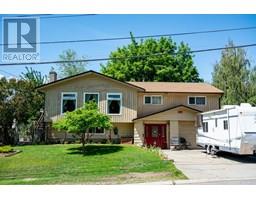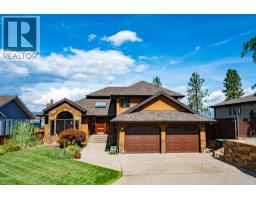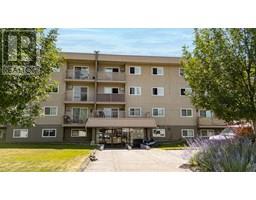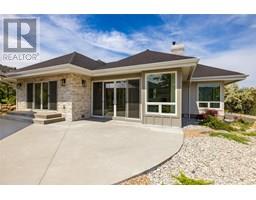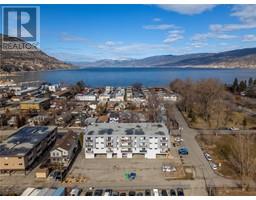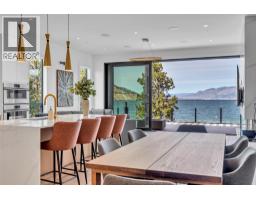57 Kingfisher Drive Main North, Penticton, British Columbia, CA
Address: 57 Kingfisher Drive, Penticton, British Columbia
Summary Report Property
- MKT ID10359720
- Building TypeHouse
- Property TypeSingle Family
- StatusBuy
- Added1 days ago
- Bedrooms2
- Bathrooms2
- Area1592 sq. ft.
- DirectionNo Data
- Added On23 Aug 2025
Property Overview
Are you looking for a lakeview home with beautifully landscaped grounds look no further! 57 Kingfisher Drive is a beautifully renovated rancher with over $100,000 in upgrades. This home offers a one of kind designer kitchen with high-end appliances, instant hot water, luxury granite counter tops throughout, a gas cooktop, a pot filler for extreme convivence that makes cooking a dream all wrapped with a large eating bar perfect for entertaining or being together as a family. Enjoy the open concept design with a larger dining room, cozy wood-burning fireplace and take in the sweeping lake, mountain, and city views right from your large living room windows. The home has a larger deck that looks out onto Okanagan Lake. The family can enjoy the private sandy beach and private dock. There is plenty of storage with a double car garage that walks into your private courtyard. Just a 10-minute stroll along Okanagan Lake will brings you to the Farmers’ Market, local restaurants, and Penticton’s beautiful downtown. Living at 57 Kingfisher brings the perfect blend of convenience and lifestyle. The Okanagan dream is waiting for you. The lease is for 2036 (id:51532)
Tags
| Property Summary |
|---|
| Building |
|---|
| Level | Rooms | Dimensions |
|---|---|---|
| Main level | 4pc Bathroom | 8'11'' x 6'4'' |
| 4pc Ensuite bath | 9'10'' x 4'11'' | |
| Recreation room | 12'4'' x 9'5'' | |
| Kitchen | 17'5'' x 8' | |
| Dining room | 12' x 11'11'' | |
| Primary Bedroom | 14' x 11'6'' | |
| Family room | 12'9'' x 11'11'' | |
| Bedroom | 11'8'' x 12' | |
| Living room | 21'11'' x 10'11'' |
| Features | |||||
|---|---|---|---|---|---|
| Private setting | Central island | See Remarks | |||
| Attached Garage(2) | Refrigerator | Dishwasher | |||
| Dryer | Range - Gas | Microwave | |||
| Washer | Central air conditioning | Clubhouse | |||




















































