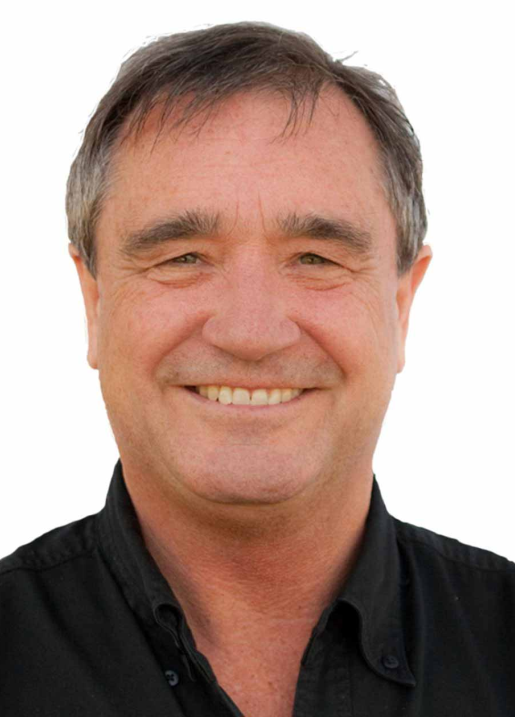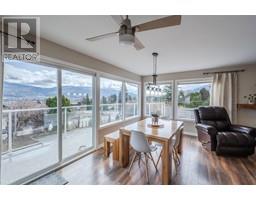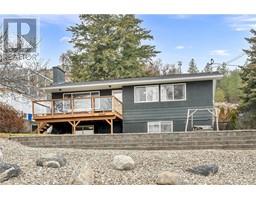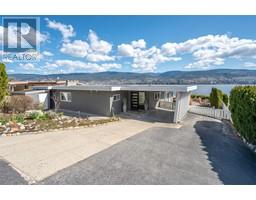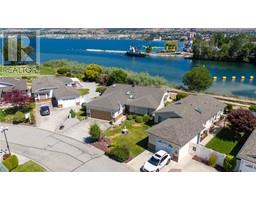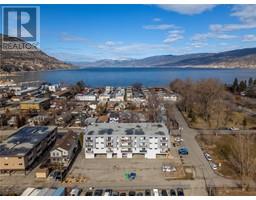98 Okanagan Avenue E Unit# 28 Main South, Penticton, British Columbia, CA
Address: 98 Okanagan Avenue E Unit# 28, Penticton, British Columbia
Summary Report Property
- MKT ID10350941
- Building TypeManufactured Home
- Property TypeSingle Family
- StatusBuy
- Added1 weeks ago
- Bedrooms2
- Bathrooms2
- Area1120 sq. ft.
- DirectionNo Data
- Added On06 Jun 2025
Property Overview
If location is important, then this home comes with a double reason to check it out! Located in one of the most central parts of Penticton close to shops, restaurants and amenities. And located on one of the best lots in the Pines MHP with only one neighbour. Built in 2016, it feels brand new. Vaulted ceilings and plenty of windows provide a light airy feel. The gas fireplace and kitchen island are designed for comfortable living and entertaining. Two bedrooms and two full bathrooms - the ensuite has a walk-in shower. Large private backyard with 10'x10' shed and brand new gazebo. This lot takes advantage of a perimeter setback in the Pines which provides the large backyard and extra parking (nothing permanent can be erected on the setback). The Pines has a dedicated RV parking area, for a monthly fee. One small pet is welcome, 55+. (id:51532)
Tags
| Property Summary |
|---|
| Building |
|---|
| Level | Rooms | Dimensions |
|---|---|---|
| Main level | Laundry room | 12'9'' x 5'7'' |
| Bedroom | 9'5'' x 9'4'' | |
| 3pc Ensuite bath | Measurements not available | |
| Primary Bedroom | 16'3'' x 9'2'' | |
| 4pc Bathroom | Measurements not available | |
| Dining room | 11'8'' x 7'8'' | |
| Kitchen | 13'7'' x 10'3'' | |
| Living room | 18'5'' x 11'5'' |
| Features | |||||
|---|---|---|---|---|---|
| Central island | RV | Refrigerator | |||
| Dishwasher | Dryer | Range - Gas | |||
| Microwave | Washer | Central air conditioning | |||






























