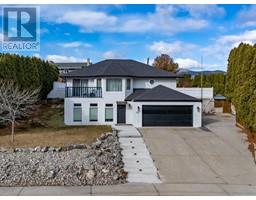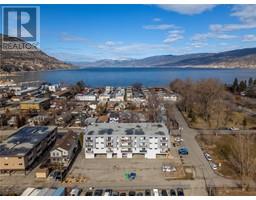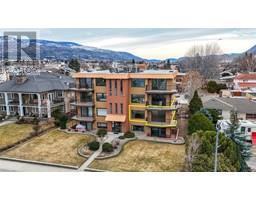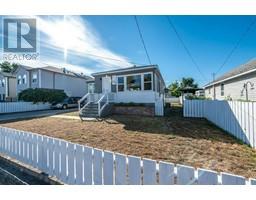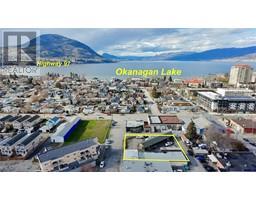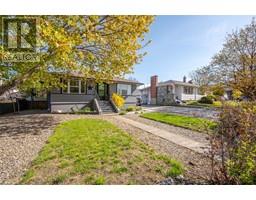993 Antler Drive Unit# 101 Main North, Penticton, British Columbia, CA
Address: 993 Antler Drive Unit# 101, Penticton, British Columbia
Summary Report Property
- MKT ID10358956
- Building TypeRow / Townhouse
- Property TypeSingle Family
- StatusBuy
- Added10 hours ago
- Bedrooms4
- Bathrooms4
- Area2043 sq. ft.
- DirectionNo Data
- Added On12 Aug 2025
Property Overview
Welcome to Life at The Ridge, This stunning end-unit townhouse offers everything you need; space, style, and a community you’ll love coming home to. With 4 bedrooms, 4 bathrooms, and a large double garage, this home was designed for both function and style. Large windows invite natural light to flood in, creating a warm and inviting atmosphere from the moment you walk through the door. The first floor offers a large bedroom or home office, full bath, utility room and access to the garage. The main floor offers a bright, open-concept living room, dining room and kitchen that are perfect for entertaining, featuring quartz countertops, stainless steel appliances, a gas range and a generous eat-in island where friends and family can gather. Step outside from the living room to a spacious deck with sweeping valley views. From the kitchen, a second large deck leads to your fully fenced backyard with direct access to the community playground and park, making it easy for kids to play safely just steps from home. Upstairs, you’ll find three generous bedrooms, including a primary suite with a full ensuite and a walk-in closet. The convenient top-floor laundry makes busy mornings a little easier. Whether you’re hosting weekend barbecues, working from home, or simply enjoying a peaceful evening on the deck, this home offers a lifestyle that blends modern design with everyday ease. (id:51532)
Tags
| Property Summary |
|---|
| Building |
|---|
| Level | Rooms | Dimensions |
|---|---|---|
| Second level | Other | 8'7'' x 5'1'' |
| Primary Bedroom | 12'1'' x 14'11'' | |
| Laundry room | 6'2'' x 5'5'' | |
| Bedroom | 8'10'' x 14'4'' | |
| Bedroom | 9'10'' x 10'11'' | |
| 4pc Ensuite bath | 6'6'' x 11'1'' | |
| 4pc Bathroom | 8'6'' x 5'4'' | |
| Lower level | Utility room | 6'3'' x 6'11'' |
| Bedroom | 11'7'' x 11'5'' | |
| Foyer | 13'1'' x 8'8'' | |
| 4pc Bathroom | 6'2'' x 8'0'' | |
| Main level | Living room | 18'11'' x 16'11'' |
| Kitchen | 13'5'' x 13'4'' | |
| Dining room | 12'1'' x 8'8'' | |
| 2pc Bathroom | 4'11'' x 4'11'' |
| Features | |||||
|---|---|---|---|---|---|
| Attached Garage(2) | Central air conditioning | ||||








































