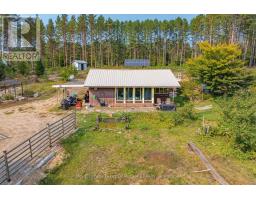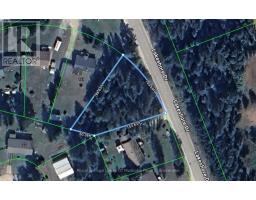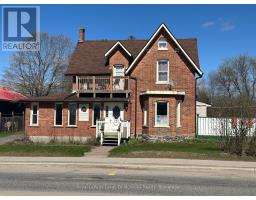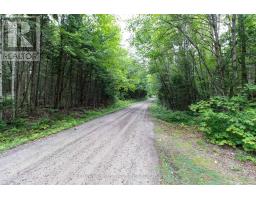16 BARBARA STREET, Perry (Novar), Ontario, CA
Address: 16 BARBARA STREET, Perry (Novar), Ontario
Summary Report Property
- MKT IDX12380643
- Building TypeDuplex
- Property TypeMulti-family
- StatusBuy
- Added1 weeks ago
- Bedrooms4
- Bathrooms2
- Area1100 sq. ft.
- DirectionNo Data
- Added On21 Oct 2025
Property Overview
Welcome to this versatile property offering two fully self-contained units ideal for investors, multi-generational living, or owner-occupants seeking rental income to help pay down the mortgage. Unit A is a spacious three bedroom, one bathroom multi-floor apartment suitable for growing families or couples looking for a little bit of extra space - use the third bedroom as an office or den with a view. Eat-in kitchen with ample cabinetry and room to expand if necessary. Main floor living area is great for entertaining with easy access to the level back yard for outdoor relaxation or for kids to play. Each bedroom offers plenty of natural light and closet space. Unit B is a studio apartment located on the main level and is a perfect blend of functionality and style with it's own three piece bathroom. Ideal as a rental or guest suite it features a full kitchen and separate entrance. With privacy and comfort for a tenant or extended family member this unit offers its own entrance and convenient living on a single, ground floor level which is desirable for all. Unit B is currently rented with a consistent rental income. Conveniently located walking distance to groceries, primary school, and other shops this property also has easy access to the highway. This property is desirable for all whether you're looking to live in one unit and rent the other, or add a reliable income-producing property to your portfolio, this duplex is a must-see! (id:51532)
Tags
| Property Summary |
|---|
| Building |
|---|
| Land |
|---|
| Level | Rooms | Dimensions |
|---|---|---|
| Second level | Primary Bedroom | 4.69 m x 3.7 m |
| Bedroom | 3.85 m x 2.34 m | |
| Bedroom | 3.79 m x 2.7 m | |
| Bathroom | 2.79 m x 1.89 m | |
| Main level | Kitchen | 4.34 m x 3.77 m |
| Living room | 4.67 m x 3.47 m | |
| Kitchen | 4.22 m x 2.94 m | |
| Bedroom | 4.54 m x 3.87 m | |
| Bathroom | 2.35 m x 1.56 m |
| Features | |||||
|---|---|---|---|---|---|
| Level lot | Wooded area | Flat site | |||
| Level | Guest Suite | In-Law Suite | |||
| No Garage | Water Heater | Water Treatment | |||
| Oven | Refrigerator | Separate Heating Controls | |||




























