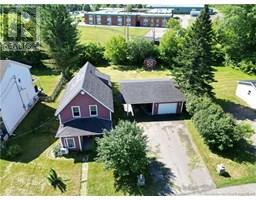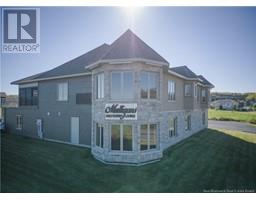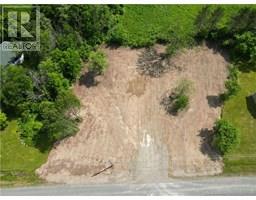1201 West Riverside Drive, Perth-Andover, New Brunswick, CA
Address: 1201 West Riverside Drive, Perth-Andover, New Brunswick
Summary Report Property
- MKT IDNB126546
- Building TypeHouse
- Property TypeSingle Family
- StatusBuy
- Added14 weeks ago
- Bedrooms4
- Bathrooms3
- Area3362 sq. ft.
- DirectionNo Data
- Added On30 Oct 2025
Property Overview
Discover this stunning three-level Victorian-style home, perfectly situated in a quiet area of Perth Andover, offering picturesque views of the St. John River. This beautifully upgraded residence features four spacious bedrooms and 2.5 baths, making it ideal for a large family or as a potential bed-and-breakfast or Airbnb. You'll will also find a welcoming office on the main level with its own entrance, perfect for remote work or guests. The home is designed with energy efficiency in mind, equipped with a geothermal heat pump for optimal heating and cooling year-round. With modern upgrades and a move-in-ready condition, this property seamlessly blends classic charm with contemporary comfort. Don't miss your chance to own this exceptional home in a tranquil setting! (id:51532)
Tags
| Property Summary |
|---|
| Building |
|---|
| Level | Rooms | Dimensions |
|---|---|---|
| Second level | Other | 17'6'' x 21'2'' |
| Bedroom | 10'7'' x 9'4'' | |
| Bedroom | 9'4'' x 12'5'' | |
| 2pc Bathroom | 3'4'' x 3'1'' | |
| Bedroom | 23'3'' x 10'5'' | |
| Bedroom | 9'6'' x 12'11'' | |
| Bath (# pieces 1-6) | 7'6'' x 13'3'' | |
| Third level | Games room | 24'1'' x 10'7'' |
| Basement | Storage | 14'8'' x 13'4'' |
| Utility room | 32'6'' x 36'2'' | |
| Main level | Utility room | 15' x 13'5'' |
| Office | 12'8'' x 15'3'' | |
| Laundry room | 10'11'' x 9'2'' | |
| Living room | 15'4'' x 13'1'' | |
| Other | 15'4'' x 9'6'' | |
| Living room | 15'5'' x 13'1'' | |
| Dining room | 10'1'' x 13'1'' | |
| Other | 8'6'' x 3'5'' | |
| Other | 8'3'' x 5'2'' | |
| Bath (# pieces 1-6) | 5'9'' x 7'6'' | |
| Kitchen | 13'4'' x 10'11'' | |
| Dining nook | 8'11'' x 15'1'' |
| Features | |||||
|---|---|---|---|---|---|
| Balcony/Deck/Patio | Detached Garage | Garage | |||
| Air Conditioned | Heat Pump | ||||





















































