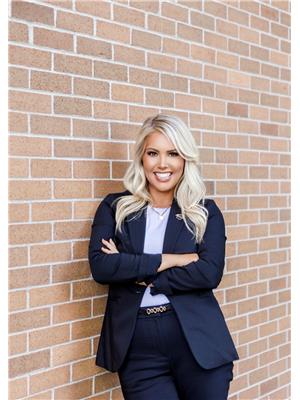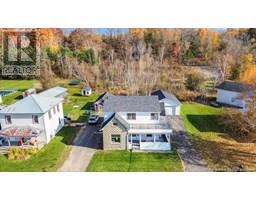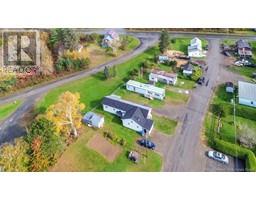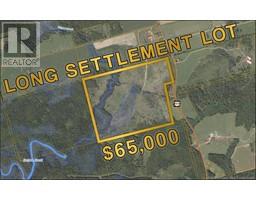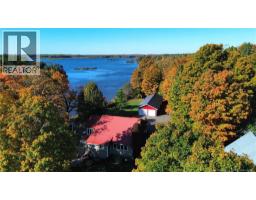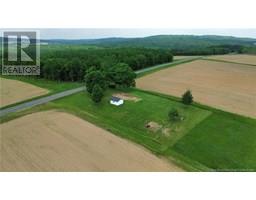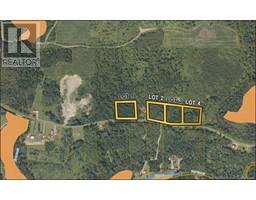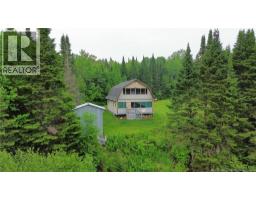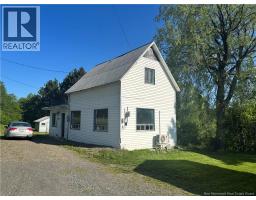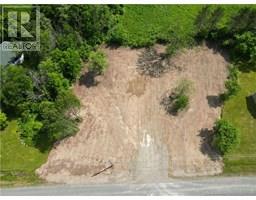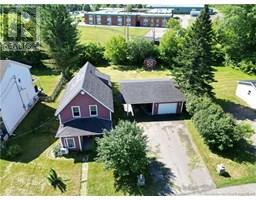34 Victoria Street, Perth-Andover, New Brunswick, CA
Address: 34 Victoria Street, Perth-Andover, New Brunswick
Summary Report Property
- MKT IDNB115307
- Building TypeHouse
- Property TypeSingle Family
- StatusBuy
- Added5 days ago
- Bedrooms2
- Bathrooms2
- Area1799 sq. ft.
- DirectionNo Data
- Added On25 Aug 2025
Property Overview
This fully renovated bungalow is the perfect blend of modern style and cozy comfort, tucked away in a quiet, friendly neighbourhood on a spacious double lot. Step inside to a bright and open main floor, where natural light pours in through large windows and patio doors leading to a great back deck perfect for summer BBQs or morning coffee. The stylish kitchen and dining area flow effortlessly into the living space, all finished in fresh paint and todays most popular colours. Featuring 2 bedrooms and 1.5 bathrooms, including a stunning main bath with a beautiful stand-up shower and a dreamy soaker tub, this home is move-in ready from top to bottom. The lower level offers a large family room complete with a cozy wood-burning fireplace the perfect spot to relax on cooler nights. With efficient mini-split heating and cooling, main floor laundry, and modern finishes throughout, this home checks all the boxes. Conveniently located just 1 minute from the local hospital and close to everything shopping, restaurants, pubs, and more this is small town living at its best. (id:51532)
Tags
| Property Summary |
|---|
| Building |
|---|
| Level | Rooms | Dimensions |
|---|---|---|
| Basement | Bath (# pieces 1-6) | 10'2'' x 7'11'' |
| Recreation room | 14'1'' x 23'4'' | |
| Main level | Bath (# pieces 1-6) | 12'7'' x 9'10'' |
| Primary Bedroom | 14'0'' x 13'2'' | |
| Bedroom | 11'9'' x 12'2'' | |
| Living room/Dining room | 18'0'' x 23'0'' | |
| Kitchen | 12'0'' x 10'8'' |
| Features | |||||
|---|---|---|---|---|---|
| Level lot | Balcony/Deck/Patio | Heat Pump | |||


































