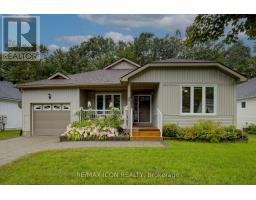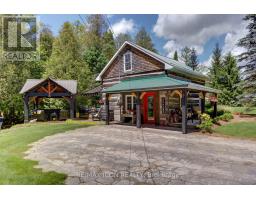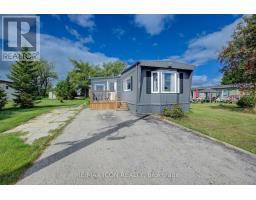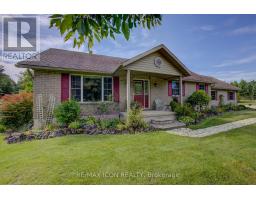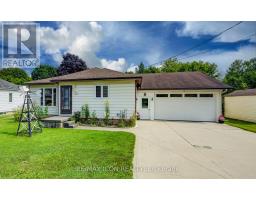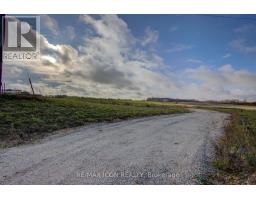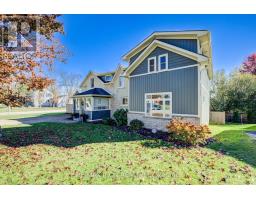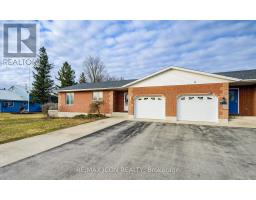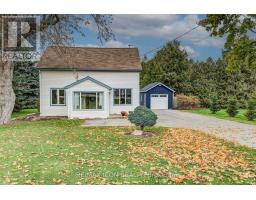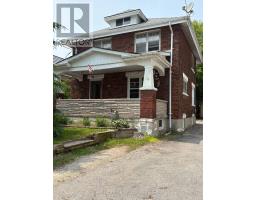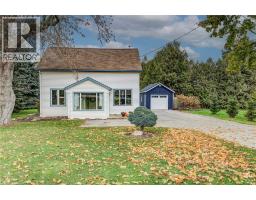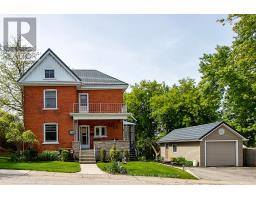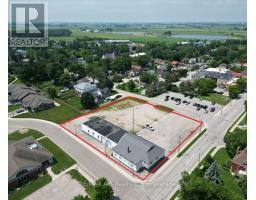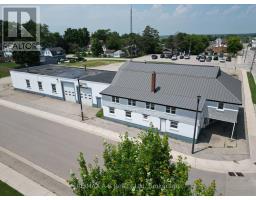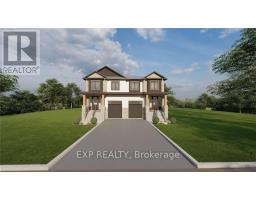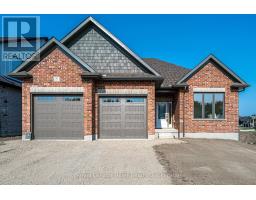38 MILL STREET E, Perth East (Milverton), Ontario, CA
Address: 38 MILL STREET E, Perth East (Milverton), Ontario
Summary Report Property
- MKT IDX12488676
- Building TypeHouse
- Property TypeSingle Family
- StatusBuy
- Added5 days ago
- Bedrooms3
- Bathrooms2
- Area700 sq. ft.
- DirectionNo Data
- Added On18 Nov 2025
Property Overview
Country style property in a great rural town. Excellent Bungalow home in a desired area in the town of Milverton. This home is very spacious and open. 2+2 bedrooms all of which are great size with lots of closet storage. 2 large bathrooms with a cheater door to the master bedroom. The home has had several renovations over the last number of years. This home is on a huge 50 X 200-foot lot and is covered with perennial gardens and numerous mature shade trees. Built in 1989 this home is situated on the property to provide a massive backyard living space. The high ceilings give the basement bright natural light. The newer pellet stove provides comforting heat to enjoy the large rec room area. The outdoor grounds will provide many enjoyment options to make the backyard your own. Mature tree lined large backyard is one of the best in Milverton. An oversized garage will serve you well with multiple parking spots in the driveway. Centrally located between Stratford, Listowel and the KW Region, this home is ideal for commuters or those seeking the small-town charm. This excellent opportunity could be your forever home!! (id:51532)
Tags
| Property Summary |
|---|
| Building |
|---|
| Land |
|---|
| Level | Rooms | Dimensions |
|---|---|---|
| Basement | Utility room | 3.81 m x 5.84 m |
| Bedroom 3 | 3.84 m x 4.55 m | |
| Office | 3.79 m x 2.49 m | |
| Recreational, Games room | 5.9 m x 6.8 m | |
| Bathroom | 1.82 m x 1.75 m | |
| Main level | Living room | 4.24 m x 3.94 m |
| Kitchen | 3.89 m x 4 m | |
| Dining room | 4.24 m x 1.8 m | |
| Primary Bedroom | 4.23 m x 4.05 m | |
| Bedroom 2 | 3.89 m x 4.38 m | |
| Bathroom | 3.2 m x 2.58 m |
| Features | |||||
|---|---|---|---|---|---|
| Attached Garage | Garage | Dishwasher | |||
| Dryer | Stove | Washer | |||
| Refrigerator | |||||



































