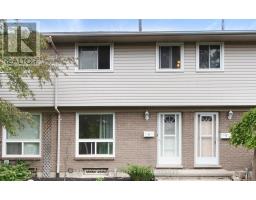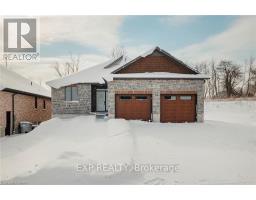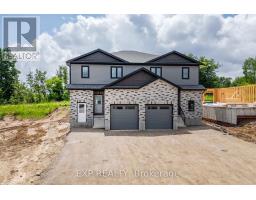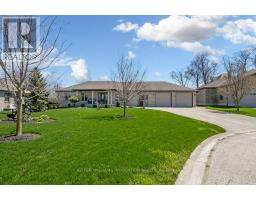4805 42 Line 42 - Ellice Twp, Perth East, Ontario, CA
Address: 4805 42 Line, Perth East, Ontario
Summary Report Property
- MKT ID40565627
- Building TypeHouse
- Property TypeSingle Family
- StatusBuy
- Added1 weeks ago
- Bedrooms3
- Bathrooms2
- Area2436 sq. ft.
- DirectionNo Data
- Added On04 May 2024
Property Overview
Welcome to Hamlet Living at its best, if you are looking to live away from the hustle and bustle of City Life and looking for a large garage/shop, we have the property for you, this charming 1 1/2 story home offers the perfect blend of rustic charm and modern convenience. The main floor of this home offers as side foyer with laundry room and heated floors, large open concept kitchen with island and nice size eating area, the main floor living room overlooks the private rear yard and there is a main floor bedroom with double closets and cheater access to the 4 pc. Bath. The 2nd floor of this great home offers a very generous primary bedroom with a second bedroom attached to it, which could also be an enviable walk-in closet or an office and an additional 4 pc bath on the 2nd level. Rare for a home this age is the finished basement area which is fantastic space if you have children or just need a room to get away from it all, this room also has heated floors. Now for the bonus, the exterior of this home has plenty of parking for all your cars and or toys, a great patio area for those evening fires, storage shed and a garage/workshop 20’x40’ Inside this shop you will find a generous work area, a 3pc bath, and then a nice area at the rear of the shop for just hanging out with friends. (id:51532)
Tags
| Property Summary |
|---|
| Building |
|---|
| Land |
|---|
| Level | Rooms | Dimensions |
|---|---|---|
| Second level | Bedroom | 11'8'' x 9'9'' |
| 4pc Bathroom | 8'4'' x 12'5'' | |
| Primary Bedroom | 23'9'' x 15'0'' | |
| Basement | Family room | 16'4'' x 20'1'' |
| Main level | Dining room | 9'6'' x 15'8'' |
| Kitchen | 15'3'' x 15'8'' | |
| Bedroom | 14'0'' x 12'3'' | |
| 4pc Bathroom | 8'2'' x 12'7'' | |
| Foyer | 16'9'' x 5'10'' | |
| Living room | 16'9'' x 21'2'' |
| Features | |||||
|---|---|---|---|---|---|
| Crushed stone driveway | Gazebo | Sump Pump | |||
| Automatic Garage Door Opener | Detached Garage | Dishwasher | |||
| Dryer | Refrigerator | Stove | |||
| Water softener | Washer | Microwave Built-in | |||
| Hood Fan | Window Coverings | Garage door opener | |||
| Central air conditioning | |||||




















































