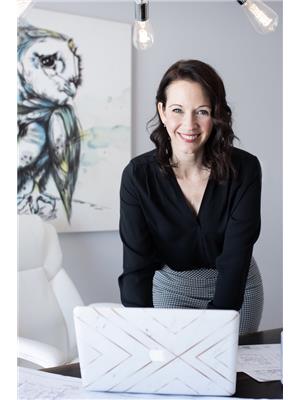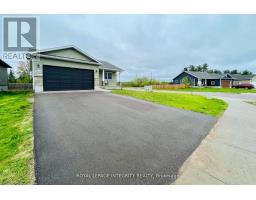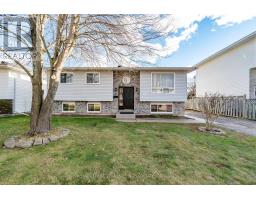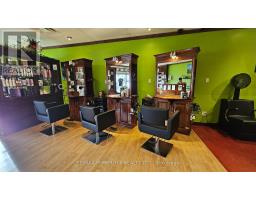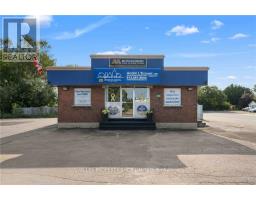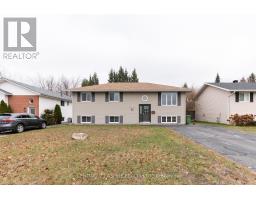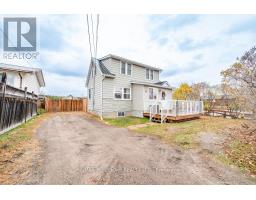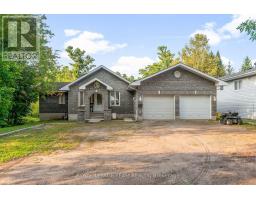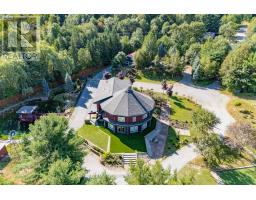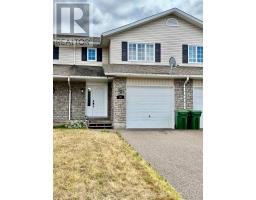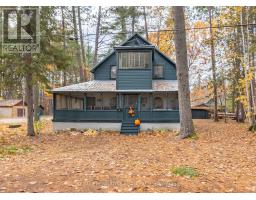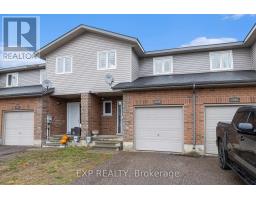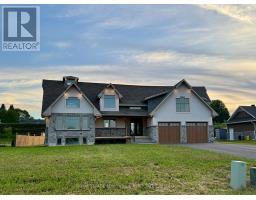47 MOHNS AVENUE, Petawawa, Ontario, CA
Address: 47 MOHNS AVENUE, Petawawa, Ontario
Summary Report Property
- MKT IDX12404660
- Building TypeHouse
- Property TypeSingle Family
- StatusBuy
- Added8 weeks ago
- Bedrooms3
- Bathrooms2
- Area700 sq. ft.
- DirectionNo Data
- Added On15 Sep 2025
Property Overview
Step into this beautifully updated and meticulously maintained split-entry home in the heart of Petawawa. This home is in the perfect location; walkable to Centennial Park, restaurants and just a few minutes to Petawawa Point Beach, Garrison Petawawa and 15 minutes to CNL/AECL. The outdoor space surrounding this home will entice you to spend your autumn and summer evenings on the deck under the pergola, overlooking your own forest. Inside, the main level offers an open-concept eat-in kitchen with access to the deck. The kitchen features modern cabinetry with soft-close hardware, quartz countertops, newer stainless steel appliances, and a stunning custom-built island with a maple top. A bright living room, a full bathroom with a double vanity, and two large bedrooms complete this level. The lower level awaits with a cozy family room, a convenient office with a sliding frosted door and built-in cabinetry for additional storage, a den and a third bedroom. The den and office could also host a home gym or kids' playroom. The lower-level bathroom was recently renovated and has a custom shower with a stylish glass block wall. In addition to many new appliances, other recent updates to the property include: shingles (2023), upper bedroom, bathroom and living room windows (2023), efficient gas furnace (2024), and composite decking (2024). This home is truly move-in ready and awaits its new owners. The 24 Hour Irrevocable on any written Offer. (id:51532)
Tags
| Property Summary |
|---|
| Building |
|---|
| Land |
|---|
| Level | Rooms | Dimensions |
|---|---|---|
| Lower level | Den | 2.8 m x 2.4 m |
| Bathroom | 3.3 m x 1.6 m | |
| Utility room | 3.9 m x 4 m | |
| Family room | 4.5 m x 3.9 m | |
| Office | 3.3 m x 3.2 m | |
| Main level | Foyer | 2.1 m x 2 m |
| Living room | 4.9 m x 4.2 m | |
| Kitchen | 3.4 m x 2.7 m | |
| Dining room | 3.4 m x 2 m | |
| Primary Bedroom | 4.4 m x 3.3 m | |
| Bedroom | 3.1 m x 3.3 m | |
| Bathroom | 3.1 m x 1.8 m | |
| Bedroom 3 | 3.9 m x 3.2 m |
| Features | |||||
|---|---|---|---|---|---|
| Wooded area | Flat site | Attached Garage | |||
| Garage | Dishwasher | Dryer | |||
| Hood Fan | Microwave | Storage Shed | |||
| Stove | Washer | Refrigerator | |||
| Central air conditioning | Air exchanger | Fireplace(s) | |||



















































