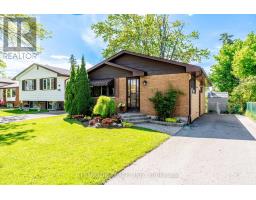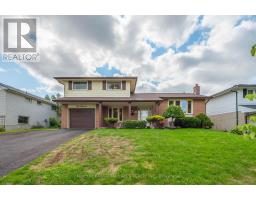2504 IDYLLWOOD CRESCENT, Peterborough (Ashburnham Ward 4), Ontario, CA
Address: 2504 IDYLLWOOD CRESCENT, Peterborough (Ashburnham Ward 4), Ontario
Summary Report Property
- MKT IDX12388960
- Building TypeHouse
- Property TypeSingle Family
- StatusBuy
- Added1 days ago
- Bedrooms4
- Bathrooms3
- Area1100 sq. ft.
- DirectionNo Data
- Added On19 Sep 2025
Property Overview
Welcome home. This immaculate 2 plus 2-bedroom bungalow with large fully fenced yard and oasis backyard for the ultimate relaxation is sure to please. Entering the home, you are greeted by a large foyer with open view to the expansive living room and updated kitchen with plenty of natural light. A large addition was added to the home years back, which added a lot of extra living space on both levels and allows for a beautiful dining area with fireplace leading out to the sitting room and upper deck area with plenty of room for entertaining and BBQ'ing. The view from the upper deck encompasses the deep back yard, large inground pool and pool house along with the large, covered patio area. The main floor also has a good-sized primary bedroom with 2pc ensuite, good sized second bedroom and full updated spa like bathroom to finish off your day in comfort. The lower level of the home having the same footprint as upper floor offers a large living area, sitting room, 2 large bedrooms with good-sized windows and fully equipped second kitchen. Once you add the storage space this lower level offers many potential uses. (id:51532)
Tags
| Property Summary |
|---|
| Building |
|---|
| Land |
|---|
| Level | Rooms | Dimensions |
|---|---|---|
| Lower level | Recreational, Games room | 6.55 m x 3.71 m |
| Kitchen | 2.76 m x 6.04 m | |
| Bathroom | 2.26 m x 2.26 m | |
| Sitting room | 2.74 m x 2.89 m | |
| Bedroom | 3.75 m x 3.3 m | |
| Bedroom | 2.74 m x 5.18 m | |
| Main level | Living room | 3.88 m x 6.6 m |
| Kitchen | 4.26 m x 2.74 m | |
| Dining room | 3.35 m x 5.48 m | |
| Sunroom | 3 m x 3 m | |
| Primary Bedroom | 3.09 m x 4.57 m | |
| Bedroom 2 | 2.97 m x 3.55 m | |
| Bathroom | 1.5 m x 2.64 m | |
| Foyer | 2.13 m x 2.23 m |
| Features | |||||
|---|---|---|---|---|---|
| Irregular lot size | Sloping | Flat site | |||
| Carpet Free | Attached Garage | Garage | |||
| Garage door opener remote(s) | Oven - Built-In | Range | |||
| Water meter | Dryer | Washer | |||
| Window Coverings | Refrigerator | Central air conditioning | |||
| Fireplace(s) | |||||























































