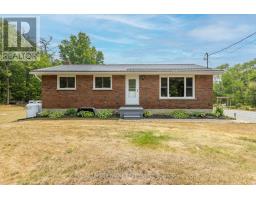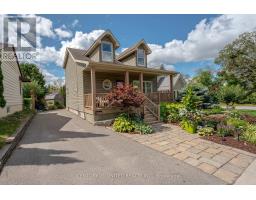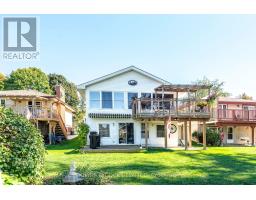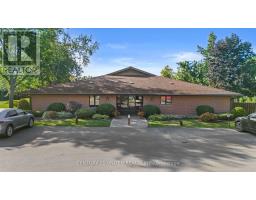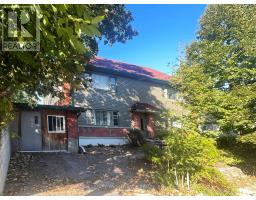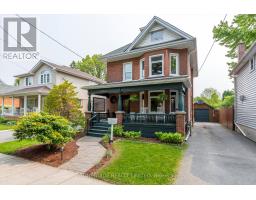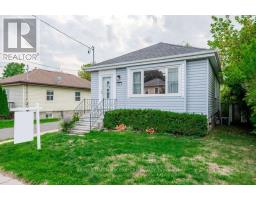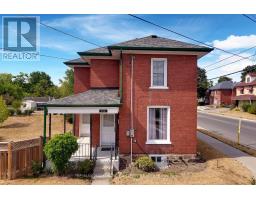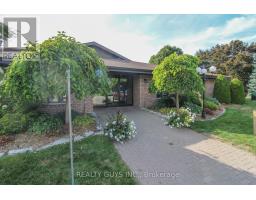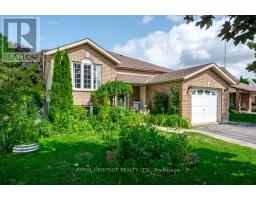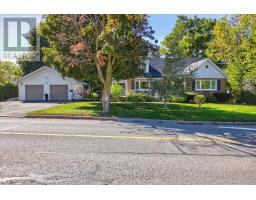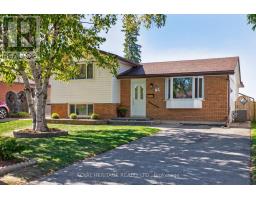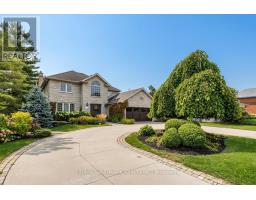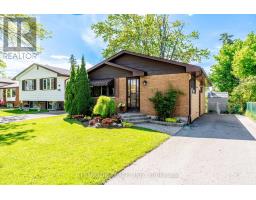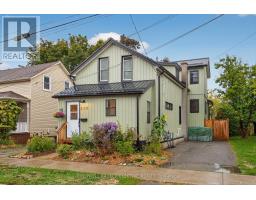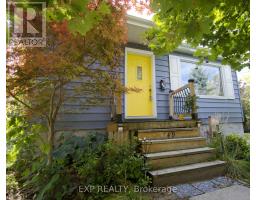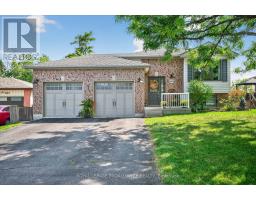393 SOUTHPARK DRIVE, Peterborough (Ashburnham Ward 4), Ontario, CA
Address: 393 SOUTHPARK DRIVE, Peterborough (Ashburnham Ward 4), Ontario
4 Beds2 Baths700 sqftStatus: Buy Views : 444
Price
$569,000
Summary Report Property
- MKT IDX12443077
- Building TypeHouse
- Property TypeSingle Family
- StatusBuy
- Added1 days ago
- Bedrooms4
- Bathrooms2
- Area700 sq. ft.
- DirectionNo Data
- Added On05 Oct 2025
Property Overview
3+1 bedroom, 2 bath bungalow in Peterborough's South-East neighbourhood walking distance to schools, parks, the public boat launch on the Otonabee River as well as Scotts Mills parkette at lock 19 on the Trent/Severn waterway. Updated eat-in kitchen and baths, large living room. Walkout to large backyard. Finished family room as well as bedroom, bath, laundry and utility rooms on lower level in-law suite potential with side entrance. Freshly painted and ready for you to move right in. Pre-list Home Inspection available. (id:51532)
Tags
| Property Summary |
|---|
Property Type
Single Family
Building Type
House
Storeys
1
Square Footage
700 - 1100 sqft
Community Name
Ashburnham Ward 4
Title
Freehold
Land Size
40 x 163.2 FT|under 1/2 acre
Parking Type
No Garage
| Building |
|---|
Bedrooms
Above Grade
3
Below Grade
1
Bathrooms
Total
4
Interior Features
Appliances Included
Blinds, Dryer, Microwave, Stove, Washer, Refrigerator
Basement Type
N/A (Partially finished)
Building Features
Features
Flat site
Foundation Type
Block
Style
Detached
Architecture Style
Raised bungalow
Square Footage
700 - 1100 sqft
Rental Equipment
None
Fire Protection
Smoke Detectors
Structures
Deck, Shed
Heating & Cooling
Cooling
Central air conditioning
Heating Type
Forced air
Utilities
Utility Type
Cable(Available),Electricity(Installed),Sewer(Installed)
Utility Sewer
Sanitary sewer
Water
Municipal water
Exterior Features
Exterior Finish
Brick, Vinyl siding
Parking
Parking Type
No Garage
Total Parking Spaces
4
| Land |
|---|
Lot Features
Fencing
Fenced yard
Other Property Information
Zoning Description
R1
| Level | Rooms | Dimensions |
|---|---|---|
| Basement | Laundry room | 3.26 m x 2.84 m |
| Utility room | 3.26 m x 1.93 m | |
| Recreational, Games room | 5.54 m x 5.82 m | |
| Bedroom | 2.89 m x 3.02 m | |
| Bathroom | 1.93 m x 2.55 m | |
| Other | 2.54 m x 2.94 m | |
| Main level | Living room | 3.47 m x 4.8 m |
| Kitchen | 3.42 m x 3.75 m | |
| Primary Bedroom | 3.47 m x 3.79 m | |
| Bedroom | 3.47 m x 2.46 m | |
| Bedroom | 3.46 m x 2.96 m | |
| Bathroom | 2.42 m x 1.47 m |
| Features | |||||
|---|---|---|---|---|---|
| Flat site | No Garage | Blinds | |||
| Dryer | Microwave | Stove | |||
| Washer | Refrigerator | Central air conditioning | |||









































