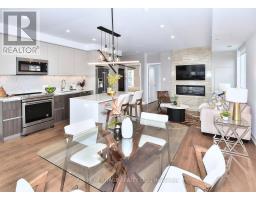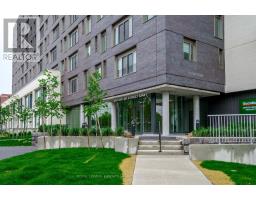712 - 195 HUNTER STREET E, Peterborough East (Central), Ontario, CA
Address: 712 - 195 HUNTER STREET E, Peterborough East (Central), Ontario
Summary Report Property
- MKT IDX12339890
- Building TypeApartment
- Property TypeSingle Family
- StatusBuy
- Added4 weeks ago
- Bedrooms2
- Bathrooms2
- Area1200 sq. ft.
- DirectionNo Data
- Added On22 Aug 2025
Property Overview
Welcome to this beautifully upgraded condo featuring stunning west-facing views that fill the space with natural light and breathtaking sunsets. Thoughtfully designed with both style and functionality in mind, this unit offers a modern open-concept layout ideal for comfortable living and entertaining. This upgraded kitchen boasts plenty of sleek cabinetry, quartz countertop with waterfall edge, and contemporary fixtures-perfect for any home chef. The bathrooms have also been tastefully updated, offering a clean, spa-like feel with premium finishes. Designed with accessibility in mind, this condo includes a barrier-free layout to ensure ease of mobility throughout the home, making it ideal for all stages of life. Whether you're downsizing, investing, or just starting out, this condo blends convenience, comfort, and quality in on exceptional package. The modern building offers plenty of extras with a welcoming lobby, board/meeting room, gym, dog washing station, electric car charger, private 8th floor roof top terrace with BBQ party area with full kitchen and a gorgeous double sided fireplace. This condo is located in the iconic area of East City with restaurants, shops, services and access to the many trails and walking paths the city has to offer. (id:51532)
Tags
| Property Summary |
|---|
| Building |
|---|
| Land |
|---|
| Level | Rooms | Dimensions |
|---|---|---|
| Main level | Living room | 4.52 m x 4.65 m |
| Kitchen | 4.52 m x 2.8 m | |
| Primary Bedroom | 3.79 m x 5.7 m | |
| Bathroom | 4.04 m x 2.51 m | |
| Bedroom | 3.49 m x 4.01 m | |
| Office | 3.49 m x 1.65 m | |
| Bathroom | 2.64 m x 1.76 m | |
| Foyer | 1.59 m x 3.45 m | |
| Laundry room | 1.1 m x 1.01 m |
| Features | |||||
|---|---|---|---|---|---|
| Conservation/green belt | Wheelchair access | Carpet Free | |||
| In suite Laundry | Underground | Garage | |||
| Garage door opener remote(s) | Intercom | Dishwasher | |||
| Dryer | Garage door opener | Microwave | |||
| Stove | Washer | Refrigerator | |||
| Central air conditioning | Exercise Centre | Party Room | |||
| Storage - Locker | |||||










































