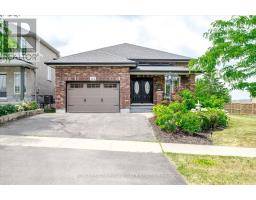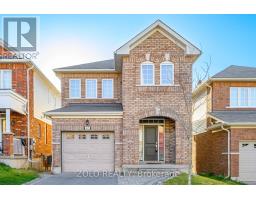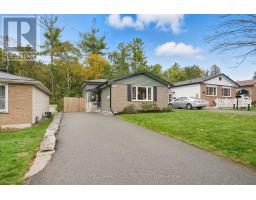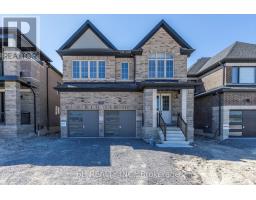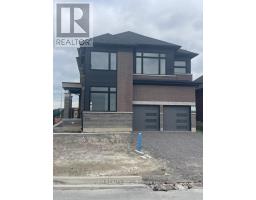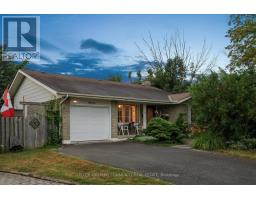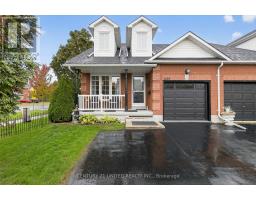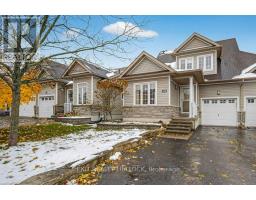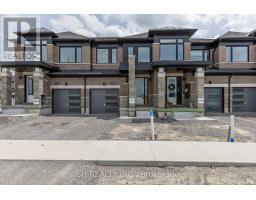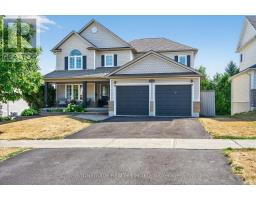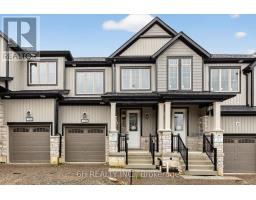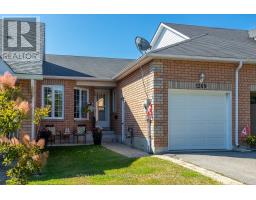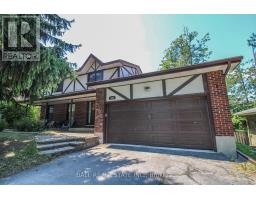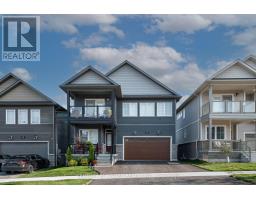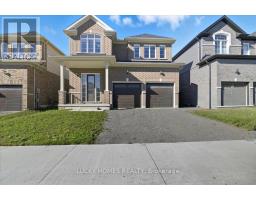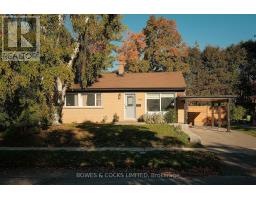1445 IRELAND DRIVE, Peterborough (Monaghan Ward 2), Ontario, CA
Address: 1445 IRELAND DRIVE, Peterborough (Monaghan Ward 2), Ontario
Summary Report Property
- MKT IDX12478402
- Building TypeHouse
- Property TypeSingle Family
- StatusBuy
- Added1 weeks ago
- Bedrooms4
- Bathrooms3
- Area1500 sq. ft.
- DirectionNo Data
- Added On03 Nov 2025
Property Overview
Welcome to this exquisite brick bungalow nestled in Peterborough's highly sought-after west end. Perfectly positioned to capture breathtaking sunsets over a peaceful pond, this home offers an exceptional blend of elegance, comfort, and serenity. Filled with natural light, the main level showcases an inviting open-concept design featuring a large eat-in kitchen, two spacious living rooms, dining room, two bedrooms and two full bathrooms. Large windows frame picturesque water views, creating a warm and calming atmosphere throughout the home.The fully finished lower level provides remarkable versatility with an eat-in kitchen, large bright living room, two additional bedrooms, a full bathroom, and generous living space ideal for extended family or an in-law suite. Outside, enjoy the soothing sounds of nature from your private backyard oasis, where evenings are painted with vibrant skies and gentle reflections off the water. (id:51532)
Tags
| Property Summary |
|---|
| Building |
|---|
| Level | Rooms | Dimensions |
|---|---|---|
| Lower level | Kitchen | 3.09 m x 3.87 m |
| Dining room | 2.93 m x 3.87 m | |
| Bedroom 3 | 3.62 m x 6.84 m | |
| Bedroom 4 | 6.65 m x 3.28 m | |
| Recreational, Games room | 6.78 m x 458 m | |
| Bathroom | 2.07 m x 2.34 m | |
| Laundry room | 2.07 m x 1.94 m | |
| Utility room | 4.9 m x 3.72 m | |
| Main level | Foyer | 1.93 m x 3.02 m |
| Bedroom 2 | 3.73 m x 3.04 m | |
| Bathroom | 1.67 m x 3.04 m | |
| Kitchen | 3.21 m x 4.88 m | |
| Eating area | 3.21 m x 2.82 m | |
| Pantry | 1.14 m x 1.19 m | |
| Dining room | 4.9 m x 3.5 m | |
| Living room | 2.97 m x 4.49 m | |
| Family room | 3.57 m x 5.65 m | |
| Primary Bedroom | 3.62 m x 4.67 m | |
| Laundry room | 2.48 m x 2.17 m | |
| Bathroom | 2.48 m x 2.34 m |
| Features | |||||
|---|---|---|---|---|---|
| Attached Garage | Garage | Garage door opener remote(s) | |||
| Dryer | Water Heater | Microwave | |||
| Stove | Washer | Refrigerator | |||
| Separate entrance | Central air conditioning | Fireplace(s) | |||


















































