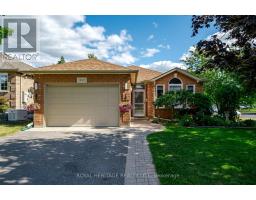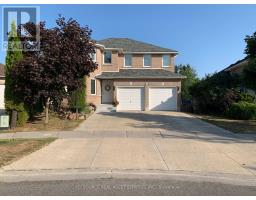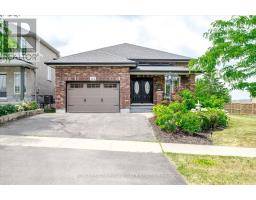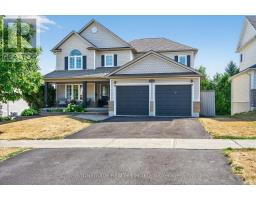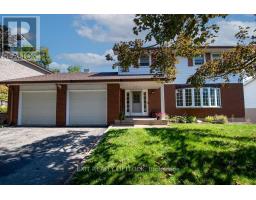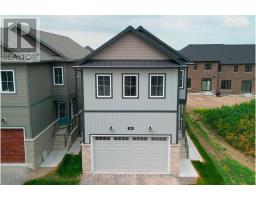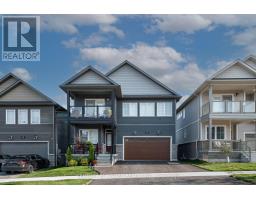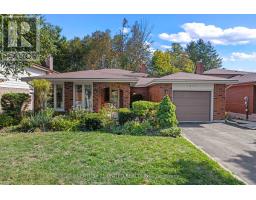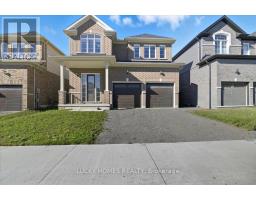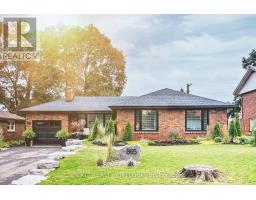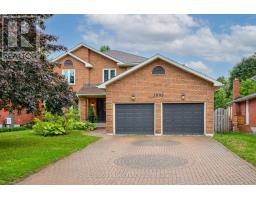1542 IRELAND DRIVE, Peterborough (Monaghan Ward 2), Ontario, CA
Address: 1542 IRELAND DRIVE, Peterborough (Monaghan Ward 2), Ontario
Summary Report Property
- MKT IDX12374711
- Building TypeHouse
- Property TypeSingle Family
- StatusBuy
- Added4 days ago
- Bedrooms4
- Bathrooms3
- Area1100 sq. ft.
- DirectionNo Data
- Added On28 Sep 2025
Property Overview
Pride of ownership shines through this great family home in the desirable west end! This bright spacious brick bungalow features a large entry foyer, new 2022 custom kitchen with custom cabinetry and quartz countertops, custom range hood, large island and quartz backsplash also includes a beverage centre, stove with convection and dual ovens, living room with vaulted ceiling and gas fireplace, 2 bedrooms and 2 baths (one being a 3pc ensuite), from eating area walkout to covered deck with privacy louvers which is a great feature, step down to lower deck which is great for entertaining or just relaxing and enjoying the outdoors, fully fenced backyard with perennials, trees and gardens. Basement features 9 ft ceilings, a large rec room with gas fireplace, 2 bedrooms and another 4 pc bath with large windows giving lots of light, laundry and storage. 1.5 car garage with door into foyer plus door out to side of house which has a new concrete walkway fall 2024. New roof 2024, Swordfish UVC Air purification treatment system installed on furnace 2021, Reverse Osmosis water treatment system installed for whole house. Additional system in kitchen with separate tap. Bell Fibe High Speed Internet available. Close to schools, transit and shops. (id:51532)
Tags
| Property Summary |
|---|
| Building |
|---|
| Land |
|---|
| Level | Rooms | Dimensions |
|---|---|---|
| Basement | Bedroom | 3.95 m x 5.3 m |
| Bathroom | 2.88 m x 1.79 m | |
| Laundry room | 2.45 m x 2 m | |
| Utility room | 3.46 m x 4.2 m | |
| Recreational, Games room | 4.41 m x 7.21 m | |
| Bedroom | 3.94 m x 2.92 m | |
| Main level | Dining room | 4.13 m x 2.72 m |
| Living room | 4.55 m x 4.24 m | |
| Kitchen | 4.14 m x 4.48 m | |
| Primary Bedroom | 4.43 m x 5.2 m | |
| Bedroom | 3.35 m x 3.68 m | |
| Bathroom | 2.72 m x 1.54 m | |
| Bathroom | 1.56 m x 2.85 m | |
| Foyer | 3.6 m x 2.12 m |
| Features | |||||
|---|---|---|---|---|---|
| Irregular lot size | Attached Garage | Garage | |||
| Garage door opener remote(s) | Water Heater | Water meter | |||
| Water Treatment | Dishwasher | Dryer | |||
| Microwave | Stove | Washer | |||
| Refrigerator | Central air conditioning | Fireplace(s) | |||
















































