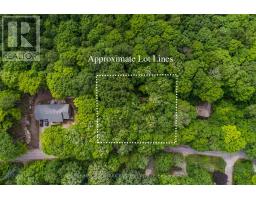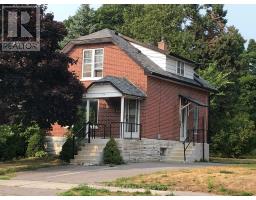33 PARKVIEW DRIVE, Peterborough North (South), Ontario, CA
Address: 33 PARKVIEW DRIVE, Peterborough North (South), Ontario
Summary Report Property
- MKT IDX12342054
- Building TypeHouse
- Property TypeSingle Family
- StatusBuy
- Added1 weeks ago
- Bedrooms5
- Bathrooms2
- Area1100 sq. ft.
- DirectionNo Data
- Added On24 Aug 2025
Property Overview
All-brick 3+2 bedroom side-split ideally positioned on the quiet, park-facing side of prestigious Parkview Drive a coveted north-end cul-de-sac with direct trail access into Jackson Park. The thoughtfully designed main floor features the kitchen at the rear, opening to a raised deck with sweeping, unobstructed park views. Just a few steps up are three generous bedrooms and a well-appointed four-piece bath. The bright, above-grade lower level offers oversized windows, two additional bedrooms, and a walkout to the backyard, complemented by a newer three-season Prestige sunroom nestled in a private, tree-filled setting for a tranquil, nature-immersed retreat. Situated on an extra-wide lot with complete privacy and a covered carport, this rare offering blends the serenity of nature at your back door with the convenience of nearby amenities. Home Inspection available. (id:51532)
Tags
| Property Summary |
|---|
| Building |
|---|
| Land |
|---|
| Level | Rooms | Dimensions |
|---|---|---|
| Second level | Bathroom | 2.59 m x 2.22 m |
| Bedroom | 3.44 m x 3.3 m | |
| Bedroom | 2.93 m x 3.7 m | |
| Primary Bedroom | 3.11 m x 4.76 m | |
| Basement | Recreational, Games room | 4.85 m x 4.57 m |
| Sunroom | 2.67 m x 2.69 m | |
| Bathroom | 1.36 m x 1.16 m | |
| Bedroom | 2.9 m x 4.05 m | |
| Family room | 2.99 m x 4.06 m | |
| Main level | Dining room | 2.9 m x 1.57 m |
| Kitchen | 4.33 m x 3.72 m | |
| Living room | 4.34 m x 3.89 m | |
| Sub-basement | Bathroom | 0.83 m x 0.83 m |
| Laundry room | 4.49 m x 4.67 m | |
| Utility room | 2.84 m x 1.54 m |
| Features | |||||
|---|---|---|---|---|---|
| Cul-de-sac | Wooded area | Irregular lot size | |||
| Ravine | Conservation/green belt | Lane | |||
| Carport | Garage | Water meter | |||
| All | Furniture | Separate entrance | |||
| Walk out | Central air conditioning | ||||




















































